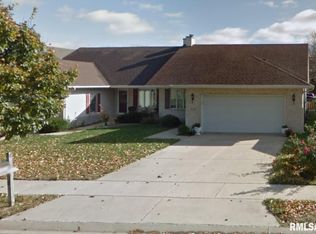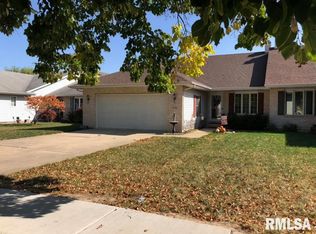Sold for $236,000 on 10/08/25
$236,000
2124 Checkerberry Ln, Springfield, IL 62711
2beds
1,547sqft
Condominium, Residential
Built in 1993
-- sqft lot
$239,000 Zestimate®
$153/sqft
$1,804 Estimated rent
Home value
$239,000
$222,000 - $258,000
$1,804/mo
Zestimate® history
Loading...
Owner options
Explore your selling options
What's special
Come see this great west side attached condo with 2 bedrooms & 2 full bathrooms. Features include: beautiful hardwood floors, updated quartz kitchen countertops & backsplash, plenty of great cabinets, nice light fixtures, & all the appliances stay. You will love the living room gas fireplace with an AWESOME floor to ceiling stone wall, the soaring cathedral ceiling, & 2 skylights provide plenty of natural light. Check out the huge master bedroom, the master bathroom with double sinks, a jetted tub & shower combination, & a walk in closet. More amenities include a full brick front, porch, & an attached 2 car garage. Relax or entertain in the fenced backyard, while utilizing the freshly stained wood deck or lower concrete patio. Hurry to see this one!
Zillow last checked: 8 hours ago
Listing updated: October 12, 2025 at 01:01pm
Listed by:
Jeff Lochbaum Mobl:217-341-2800,
The Real Estate Group, Inc.
Bought with:
Ketki Arya, 475167877
The Real Estate Group, Inc.
Source: RMLS Alliance,MLS#: CA1038950 Originating MLS: Capital Area Association of Realtors
Originating MLS: Capital Area Association of Realtors

Facts & features
Interior
Bedrooms & bathrooms
- Bedrooms: 2
- Bathrooms: 2
- Full bathrooms: 2
Bedroom 1
- Level: Main
- Dimensions: 17ft 6in x 13ft 11in
Bedroom 2
- Level: Main
- Dimensions: 9ft 1in x 12ft 0in
Other
- Level: Main
- Dimensions: 13ft 4in x 15ft 3in
Additional room
- Description: Laundry
- Level: Main
- Dimensions: 8ft 1in x 7ft 1in
Kitchen
- Level: Main
- Dimensions: 12ft 8in x 10ft 9in
Living room
- Level: Main
- Dimensions: 19ft 1in x 20ft 9in
Main level
- Area: 1547
Heating
- Forced Air
Cooling
- Central Air
Appliances
- Included: Dishwasher, Dryer, Microwave, Range, Refrigerator, Washer
Features
- Ceiling Fan(s), Vaulted Ceiling(s)
- Windows: Skylight(s)
- Has basement: No
- Number of fireplaces: 1
- Fireplace features: Living Room
Interior area
- Total structure area: 1,547
- Total interior livable area: 1,547 sqft
Property
Parking
- Total spaces: 2
- Parking features: Attached
- Attached garage spaces: 2
Features
- Stories: 1
- Patio & porch: Deck, Patio
- Spa features: Bath
Lot
- Size: 5,460 sqft
- Dimensions: 42 x 130
- Features: Level
Details
- Parcel number: 21010379014
Construction
Type & style
- Home type: Condo
- Property subtype: Condominium, Residential
Materials
- Brick, Vinyl Siding
- Roof: Shingle
Condition
- New construction: No
- Year built: 1993
Utilities & green energy
- Sewer: Public Sewer
- Water: Public
Community & neighborhood
Location
- Region: Springfield
- Subdivision: Koke Mill West
HOA & financial
HOA
- Has HOA: Yes
- HOA fee: $100 annually
Price history
| Date | Event | Price |
|---|---|---|
| 10/17/2025 | Listing removed | $1,750$1/sqft |
Source: Zillow Rentals Report a problem | ||
| 10/8/2025 | Sold | $236,000+7.3%$153/sqft |
Source: | ||
| 10/8/2025 | Listed for rent | $1,750+25%$1/sqft |
Source: Zillow Rentals Report a problem | ||
| 9/8/2025 | Pending sale | $219,900$142/sqft |
Source: | ||
| 9/4/2025 | Listed for sale | $219,900+53.8%$142/sqft |
Source: | ||
Public tax history
| Year | Property taxes | Tax assessment |
|---|---|---|
| 2024 | $4,319 +5.2% | $58,193 +9.5% |
| 2023 | $4,106 +5.6% | $53,154 +6.2% |
| 2022 | $3,888 +4% | $50,047 +3.9% |
Find assessor info on the county website
Neighborhood: West Koke Mill
Nearby schools
GreatSchools rating
- 5/10Lindsay SchoolGrades: K-5Distance: 0.5 mi
- 2/10U S Grant Middle SchoolGrades: 6-8Distance: 2.6 mi
- 7/10Springfield High SchoolGrades: 9-12Distance: 3.6 mi

Get pre-qualified for a loan
At Zillow Home Loans, we can pre-qualify you in as little as 5 minutes with no impact to your credit score.An equal housing lender. NMLS #10287.

