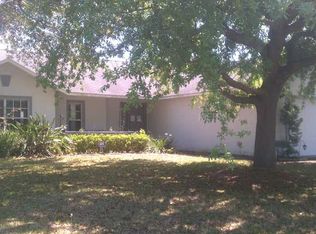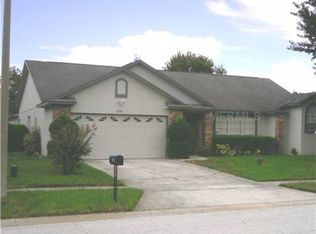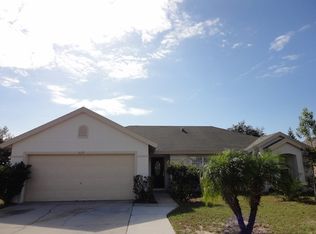Sold for $355,000 on 02/14/25
$355,000
2124 Cassingham Cir, Ocoee, FL 34761
3beds
1,406sqft
Single Family Residence
Built in 1993
0.25 Acres Lot
$351,200 Zestimate®
$252/sqft
$2,444 Estimated rent
Home value
$351,200
$320,000 - $386,000
$2,444/mo
Zestimate® history
Loading...
Owner options
Explore your selling options
What's special
CHARMING OCOEE HOME ON QUARTER ACRE LOT! Nestled on a spacious corner lot with NO REAR NEIGHBORS, this gem welcomes you with elevated ceilings and natural lighting that bring privacy and elegance. This open and split floor plan features modern updates and tile floors throughout. The centrally located kitchen shines with granite countertops and full compliment of appliances to include stainless steel side by side refrigerator, dishwasher, range, and black microwave. The primary bedroom is highlighted with elevated ceilings, spacious walk in closet, walk in shower, and granite countertops. The remodeled 2nd bathroom features a brick laid tiled shower with pebble flooring and nook, granite counters, and dual flush toilet. Ceiling fans, blinds, tiled backsplash, laundry storage cabinets, neutral paint, decorative light fixtures, framed mirror, and skylights provide the touches of elegance. Have a peace of mind know this home come with 2017 A/C, 2018 Roof, 2024 Water Heater, and re-plumbed in 2024. Enjoy laundry storage cabinets and racks plus garage cabinets and racks. Step outside to enjoy Florida living at its best within your enormous screened lanai with tranquil view with no rear neighbors and plenty of space to create your dream outdoor oasis. Located in a quiet neighborhood, this home is conveniently situated near shopping, dining, and all that Ocoee has to offer. THIS IS A MUST-SEE! Don’t miss the opportunity to call this beautifully designed home your very own. Use our preferred lender and get $2500 towards your closing cost!
Zillow last checked: 8 hours ago
Listing updated: February 14, 2025 at 02:25pm
Listing Provided by:
Christopher Baker 407-900-6841,
KELLER WILLIAMS ADVANTAGE III 407-207-0825
Bought with:
Frank Plesko, 500761
WATSON REALTY CORP
Source: Stellar MLS,MLS#: O6265417 Originating MLS: Orlando Regional
Originating MLS: Orlando Regional

Facts & features
Interior
Bedrooms & bathrooms
- Bedrooms: 3
- Bathrooms: 2
- Full bathrooms: 2
Primary bedroom
- Features: Walk-In Closet(s)
- Level: First
- Dimensions: 12x14
Bedroom 2
- Features: Built-in Closet
- Level: First
- Dimensions: 11x12
Bedroom 3
- Features: Built-in Closet
- Level: First
- Dimensions: 11x9
Balcony porch lanai
- Level: First
- Dimensions: 27x14
Dining room
- Level: First
- Dimensions: 11x9
Great room
- Level: First
- Dimensions: 14x11
Kitchen
- Features: Pantry
- Level: First
- Dimensions: 10x10
Heating
- Central
Cooling
- Central Air
Appliances
- Included: Dishwasher, Microwave, Range, Refrigerator
- Laundry: Corridor Access, Electric Dryer Hookup, Washer Hookup
Features
- Ceiling Fan(s), Thermostat, Walk-In Closet(s)
- Flooring: Ceramic Tile
- Doors: Sliding Doors
- Windows: Blinds, Skylight(s)
- Has fireplace: No
Interior area
- Total structure area: 1,846
- Total interior livable area: 1,406 sqft
Property
Parking
- Total spaces: 2
- Parking features: Garage Door Opener
- Attached garage spaces: 2
Features
- Levels: One
- Stories: 1
- Patio & porch: Enclosed, Patio, Porch, Screened
- Exterior features: Irrigation System, Lighting, Rain Gutters, Sidewalk
- Has view: Yes
- View description: Garden
Lot
- Size: 0.25 Acres
- Features: Corner Lot, City Lot, Landscaped, Sidewalk
Details
- Parcel number: 162228804900410
- Zoning: R-1AA
- Special conditions: None
Construction
Type & style
- Home type: SingleFamily
- Architectural style: Contemporary
- Property subtype: Single Family Residence
Materials
- Block, Stucco
- Foundation: Slab
- Roof: Shingle
Condition
- New construction: No
- Year built: 1993
Utilities & green energy
- Sewer: Public Sewer
- Water: Public
- Utilities for property: BB/HS Internet Available, Cable Available, Electricity Available
Community & neighborhood
Location
- Region: Ocoee
- Subdivision: SILVER BEND
HOA & financial
HOA
- Has HOA: Yes
- HOA fee: $21 monthly
- Association name: Silver Bend HOA - Gary
Other fees
- Pet fee: $0 monthly
Other financial information
- Total actual rent: 0
Other
Other facts
- Listing terms: Cash,Conventional,FHA,VA Loan
- Ownership: Fee Simple
- Road surface type: Paved, Concrete
Price history
| Date | Event | Price |
|---|---|---|
| 2/14/2025 | Sold | $355,000-0.6%$252/sqft |
Source: | ||
| 1/16/2025 | Pending sale | $357,000$254/sqft |
Source: | ||
| 12/18/2024 | Listed for sale | $357,000$254/sqft |
Source: | ||
| 11/20/2024 | Listing removed | $357,000$254/sqft |
Source: | ||
| 11/20/2024 | Listed for sale | $357,000$254/sqft |
Source: | ||
Public tax history
| Year | Property taxes | Tax assessment |
|---|---|---|
| 2024 | $4,697 +7.9% | $246,051 +10% |
| 2023 | $4,354 +11.8% | $223,683 +10% |
| 2022 | $3,893 +8.7% | $203,348 +10% |
Find assessor info on the county website
Neighborhood: 34761
Nearby schools
GreatSchools rating
- 7/10Citrus Elementary SchoolGrades: PK-5Distance: 0.3 mi
- 5/10Ocoee Middle SchoolGrades: 6-8Distance: 2 mi
- 3/10Ocoee High SchoolGrades: 9-12Distance: 3.5 mi
Schools provided by the listing agent
- Elementary: Ocoee Elem
- Middle: Ocoee Middle
- High: Ocoee High
Source: Stellar MLS. This data may not be complete. We recommend contacting the local school district to confirm school assignments for this home.
Get a cash offer in 3 minutes
Find out how much your home could sell for in as little as 3 minutes with a no-obligation cash offer.
Estimated market value
$351,200
Get a cash offer in 3 minutes
Find out how much your home could sell for in as little as 3 minutes with a no-obligation cash offer.
Estimated market value
$351,200


