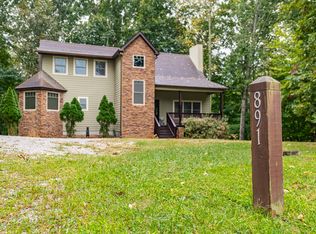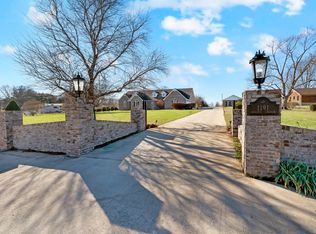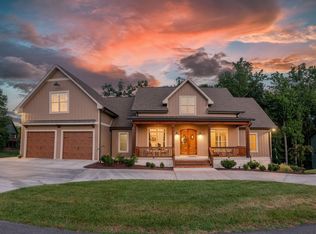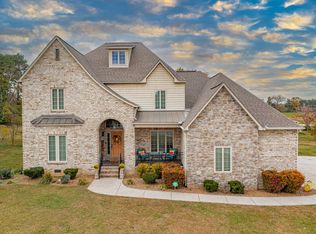Just MINUTES from Tim's Ford Lake! When Your Custom-Built Home Is Masterfully Crafted By A Brilliant Engineer, You’re Investing In A Home Designed For Generations. Set On An Expansive 2.6-Acre Estate, This Property Combines Uncompromising Quality With Thoughtful Functionality At Every Turn. Upstairs You Will Find The Primary Suite, Spacious Kitchen, Guest Bedrooms, Tranquil Sunroom, And A Relaxing Outdoor Back Deck. Downstairs, This Exceptional Home Also Features A Dedicated Woodworking And Craft Studio—Ideal For Passion Projects Or Hobbyists—Along With Expansive Open Space Ready To Be Transformed Into A Private Gym Or Wellness Sanctuary. Downstairs, The Fully Finished Basement Boasts An Entertainment Room Designed For Hosting Game Days Or Social Gatherings, While A Below Ground, Built-In, Reinforced Concrete Storm Shelter With A Steel Door Offers Peace Of Mind During Unexpected Weather Events. The Oversized Three-Car Garage Is As Functional As It Is Immaculate, Featuring A Polyurea-Sealed Floor With A High-Gloss Clearcoat For Unmatched Durability. Enjoy The Benefits Of Both A Private Well And City Water—Perfect For Personal Use Or Feeding Your Landscaped Irrigation System. A Subsurface 1,000-Gallon Propane Tank Fuels Multiple Fireplaces Throughout The Home, In Addition To State-Of-The-Art Tankless, On-Demand Water Heaters That Deliver Instant And Endless Hot Water. With Tim’s Ford Lake Just Five Minutes Away, You’ll Have Seamless Access To Boating, Fishing, Or A Relaxed Lunch At A Local Marina. And When You’re Ready For A Change Of Scenery, A Quick Drive Puts You In Downtown Chattanooga In Just Over An Hour. This Isn’t Just A Home. It’s A Legacy—Built For Those Who Demand The Finest! COPY AND PASTE THIS LINK IN YOUR BROWSER FOR FULL LISTING DETAILS & VIRTUAL TOUR(scroll to the bottom of the MLS page for tour links) https://www.realtracs.com/listings/6054850
Active
Price cut: $110K (12/15)
$1,140,000
2124 Boswell Rd, Winchester, TN 37398
4beds
6,803sqft
Est.:
Single Family Residence, Residential
Built in 2006
2.6 Acres Lot
$-- Zestimate®
$168/sqft
$-- HOA
What's special
- 146 days |
- 618 |
- 7 |
Zillow last checked: 8 hours ago
Listing updated: December 27, 2025 at 06:10am
Listing Provided by:
Robert Evanoff 615-961-6984,
Berkshire Hathaway HomeServices Woodmont Realty 615-661-7800
Source: RealTracs MLS as distributed by MLS GRID,MLS#: 2990003
Tour with a local agent
Facts & features
Interior
Bedrooms & bathrooms
- Bedrooms: 4
- Bathrooms: 4
- Full bathrooms: 3
- 1/2 bathrooms: 1
- Main level bedrooms: 3
Heating
- Central, Heat Pump, Propane
Cooling
- Central Air, Dual
Appliances
- Included: Built-In Electric Oven, Double Oven, Cooktop, Trash Compactor, Dishwasher, Disposal, Ice Maker, Microwave, Refrigerator, Stainless Steel Appliance(s)
- Laundry: Electric Dryer Hookup, Washer Hookup
Features
- Built-in Features, Ceiling Fan(s), Extra Closets, High Ceilings, Open Floorplan, Pantry, Walk-In Closet(s), Wet Bar, Kitchen Island
- Flooring: Carpet, Wood, Tile
- Basement: Finished,Full
- Number of fireplaces: 2
- Fireplace features: Gas
Interior area
- Total structure area: 6,803
- Total interior livable area: 6,803 sqft
- Finished area above ground: 6,803
Property
Parking
- Total spaces: 7
- Parking features: Garage Faces Front, Circular Driveway, Concrete, Driveway
- Attached garage spaces: 3
- Uncovered spaces: 4
Features
- Levels: Two
- Stories: 2
- Patio & porch: Porch, Covered, Patio, Screened
- Exterior features: Balcony
Lot
- Size: 2.6 Acres
Details
- Additional structures: Storm Shelter
- Parcel number: 042 04904 000
- Special conditions: Standard
- Other equipment: Irrigation System
Construction
Type & style
- Home type: SingleFamily
- Property subtype: Single Family Residence, Residential
Materials
- Brick, Stone
- Roof: Shingle
Condition
- New construction: No
- Year built: 2006
Utilities & green energy
- Sewer: Septic Tank
- Water: Public
- Utilities for property: Water Available
Community & HOA
HOA
- Has HOA: No
Location
- Region: Winchester
Financial & listing details
- Price per square foot: $168/sqft
- Tax assessed value: $839,900
- Annual tax amount: $4,190
- Date on market: 9/5/2025
Estimated market value
Not available
Estimated sales range
Not available
Not available
Price history
Price history
| Date | Event | Price |
|---|---|---|
| 12/15/2025 | Price change | $1,140,000-8.8%$168/sqft |
Source: | ||
| 9/5/2025 | Listed for sale | $1,250,000+12.1%$184/sqft |
Source: | ||
| 7/16/2025 | Listing removed | $1,115,000$164/sqft |
Source: | ||
| 5/7/2025 | Listed for sale | $1,115,000$164/sqft |
Source: | ||
| 4/30/2025 | Listing removed | $1,115,000$164/sqft |
Source: | ||
Public tax history
Public tax history
| Year | Property taxes | Tax assessment |
|---|---|---|
| 2025 | $4,190 | $209,975 |
| 2024 | $4,190 | $209,975 |
| 2023 | $4,190 +6.4% | $209,975 |
Find assessor info on the county website
BuyAbility℠ payment
Est. payment
$5,352/mo
Principal & interest
$4421
Property taxes
$532
Home insurance
$399
Climate risks
Neighborhood: 37398
Nearby schools
GreatSchools rating
- 7/10Broadview Elementary SchoolGrades: PK-5Distance: 4 mi
- 4/10North Middle SchoolGrades: 6-8Distance: 7.7 mi
- 4/10Franklin Co High SchoolGrades: 9-12Distance: 9.1 mi
Schools provided by the listing agent
- Elementary: Broadview Elementary
- Middle: South Middle School
- High: Franklin Co High School
Source: RealTracs MLS as distributed by MLS GRID. This data may not be complete. We recommend contacting the local school district to confirm school assignments for this home.
- Loading
- Loading




