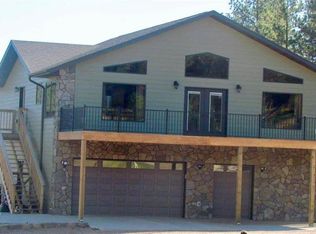Well maintained two bed, two bath townhome located on Southern Hills Golf Course. Low maintenance yard and exterior. Low traffic location. Beautiful hickory cabinetry with granite countertops. Kitchen and dining area open to the living room. Large master bedroom with master bath. Master bath has double sinks and a large shower. Additional bedroom for guests, and both bedrooms have walk in closets. Large garage with work area. Concrete driveway. Nice patio with fireplace for enjoying your Black Hills location on the golf course.
This property is off market, which means it's not currently listed for sale or rent on Zillow. This may be different from what's available on other websites or public sources.

