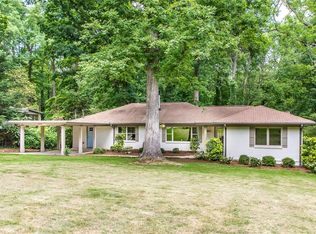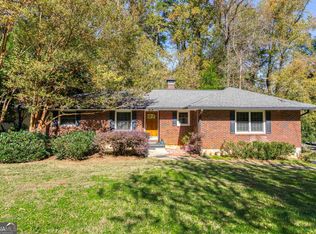Closed
$600,000
2124 Azalea Cir, Decatur, GA 30033
4beds
2,159sqft
Single Family Residence
Built in 1956
0.61 Acres Lot
$591,200 Zestimate®
$278/sqft
$3,866 Estimated rent
Home value
$591,200
$538,000 - $650,000
$3,866/mo
Zestimate® history
Loading...
Owner options
Explore your selling options
What's special
Iconic mid-century modern built by Millard Matthews. First time on the market in 58 years. Beamed and vaulted ceilings with gable-end windows on three sides. Inviting screen porch overlooks the wooded backyard and swimming pool which was a gathering place for all the kids and families in the neighborhood, creating a strong sense of community to the street. The upstairs studio with additional office space could serve as a fourth bedroom. Famed Atlanta artist, poet and philanthropist, Wayland Moore, created much of his world renowned artwork in this studio. He designed the Braves uniform which Hank Aaron was wearing when he hit the home run that broke Babe Ruth's record. It's now in the Cooperstown Hall of Fame. Other sports commissions created on Azalea Circle were the Indy 500, the Olympics, America's Cup and the Masters.
Zillow last checked: 8 hours ago
Listing updated: April 24, 2025 at 08:06am
Listed by:
Rob Holley 404-402-9579,
Holley Realty Team
Bought with:
Chuck D Smith, 175773
Keller Williams Realty
Source: GAMLS,MLS#: 10480483
Facts & features
Interior
Bedrooms & bathrooms
- Bedrooms: 4
- Bathrooms: 2
- Full bathrooms: 2
- Main level bathrooms: 2
- Main level bedrooms: 3
Dining room
- Features: Dining Rm/Living Rm Combo
Kitchen
- Features: Breakfast Area
Heating
- Central, Forced Air, Natural Gas
Cooling
- Ceiling Fan(s), Central Air, Electric
Appliances
- Included: Dishwasher, Disposal, Dryer, Gas Water Heater, Microwave, Oven/Range (Combo), Refrigerator, Washer
- Laundry: In Hall
Features
- Beamed Ceilings, Master On Main Level, Vaulted Ceiling(s), Walk-In Closet(s)
- Flooring: Carpet, Hardwood
- Basement: Crawl Space,Exterior Entry,Partial
- Number of fireplaces: 1
- Fireplace features: Family Room, Gas Log, Masonry
- Common walls with other units/homes: No Common Walls
Interior area
- Total structure area: 2,159
- Total interior livable area: 2,159 sqft
- Finished area above ground: 2,159
- Finished area below ground: 0
Property
Parking
- Parking features: Carport
- Has carport: Yes
Features
- Levels: One
- Stories: 1
- Patio & porch: Screened
- Fencing: Back Yard
- Body of water: None
Lot
- Size: 0.61 Acres
- Features: Sloped
- Residential vegetation: Partially Wooded, Wooded
Details
- Parcel number: 18 112 16 012
Construction
Type & style
- Home type: SingleFamily
- Architectural style: Brick 4 Side,Ranch
- Property subtype: Single Family Residence
Materials
- Brick
- Foundation: Block
- Roof: Composition
Condition
- Resale
- New construction: No
- Year built: 1956
Utilities & green energy
- Sewer: Public Sewer
- Water: Public
- Utilities for property: Electricity Available, Natural Gas Available, Sewer Connected, Water Available
Community & neighborhood
Community
- Community features: Clubhouse, Playground, Pool, Street Lights, Swim Team, Tennis Court(s), Near Public Transport, Walk To Schools, Near Shopping
Location
- Region: Decatur
- Subdivision: Leafmore
HOA & financial
HOA
- Has HOA: No
- Services included: None
Other
Other facts
- Listing agreement: Exclusive Right To Sell
- Listing terms: Cash,Conventional
Price history
| Date | Event | Price |
|---|---|---|
| 4/21/2025 | Sold | $600,000-3.1%$278/sqft |
Source: | ||
| 4/1/2025 | Pending sale | $619,000$287/sqft |
Source: | ||
| 4/1/2025 | Listed for sale | $619,000$287/sqft |
Source: | ||
| 4/1/2025 | Pending sale | $619,000$287/sqft |
Source: | ||
| 3/19/2025 | Listed for sale | $619,000$287/sqft |
Source: | ||
Public tax history
| Year | Property taxes | Tax assessment |
|---|---|---|
| 2025 | $1,321 -9.6% | $225,240 +10.5% |
| 2024 | $1,460 +17.4% | $203,760 -0.8% |
| 2023 | $1,243 -11.2% | $205,320 +10.4% |
Find assessor info on the county website
Neighborhood: North Decatur
Nearby schools
GreatSchools rating
- 7/10Sagamore Hills Elementary SchoolGrades: PK-5Distance: 1.2 mi
- 5/10Henderson Middle SchoolGrades: 6-8Distance: 4.5 mi
- 7/10Lakeside High SchoolGrades: 9-12Distance: 2.3 mi
Schools provided by the listing agent
- Elementary: Sagamore Hills
- Middle: Henderson
- High: Lakeside
Source: GAMLS. This data may not be complete. We recommend contacting the local school district to confirm school assignments for this home.
Get a cash offer in 3 minutes
Find out how much your home could sell for in as little as 3 minutes with a no-obligation cash offer.
Estimated market value$591,200
Get a cash offer in 3 minutes
Find out how much your home could sell for in as little as 3 minutes with a no-obligation cash offer.
Estimated market value
$591,200

