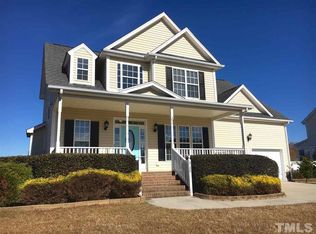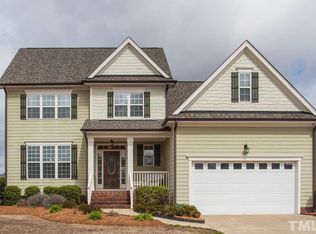Custom-built home featured in Parade of Homes with 3-car garage and no city taxes. Updates that will impress including newly installed roof. Hardwoods in main living area, pantry in kitchen, master with over-sized walk-in tiled shower with his and her walk-in closets, and bonus room. Sun porch with double pane windows, ideal for entertaining or just relaxing after a long week. Garages contain robust storage. Nestled on nearly a half acre with fenced yard, water barrel collection and irrigation system.
This property is off market, which means it's not currently listed for sale or rent on Zillow. This may be different from what's available on other websites or public sources.

