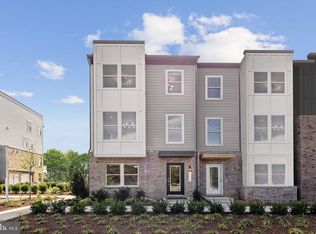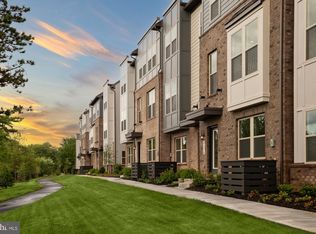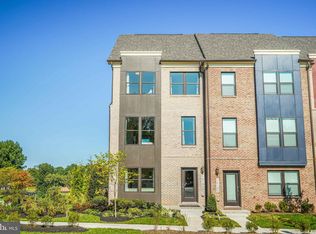Sold for $739,990 on 08/01/25
$739,990
2124 Acadia Rd, Herndon, VA 20170
3beds
2,005sqft
Single Family Residence
Built in 2025
2,000 Square Feet Lot
$735,900 Zestimate®
$369/sqft
$3,687 Estimated rent
Home value
$735,900
$692,000 - $787,000
$3,687/mo
Zestimate® history
Loading...
Owner options
Explore your selling options
What's special
Discover Your Dream Home with the Jenkins The Jenkins at Park Place is our most sought-after floorplan, perfectly blending sophistication and functionality. This END UNIT 3-level townhome offers 3 bedrooms, 2 full bathrooms, and 2 half bathrooms, making it ideal for families, professionals, and those who love to entertain. Spacious Living Designed for Modern Lifestyles Step into the main level’s open-concept layout, where tall windows bathe the space in natural light. The chef-inspired kitchen, featuring designer finishes, a large island, and ample storage, flows seamlessly into the dining and living areas. Whether hosting gatherings or enjoying a quiet evening at home, this layout is designed to enhance your lifestyle. A covered balcony extends your living space, providing the perfect spot for morning coffee or evening relaxation. Versatile Lower Level for Endless Possibilities The ground level welcomes you with a versatile recreation room that can easily transform into a home office, gym, or den. The 2-car garage offers generous space for parking and additional storage, ensuring all your essentials are organized and within reach. Luxury and Comfort on the Upper Level Escape to the private primary suite, featuring a spacious walk-in closet and an en suite bathroom designed for ultimate relaxation. Two additional bedrooms and a full bathroom down the hall provide ample space for family members or guests, ensuring everyone feels right at home. Prime Location, Vibrant Community Living at Park Place means enjoying a vibrant community with unparalleled convenience. Walk to the Innovation Metro Station (Silver Line) and explore the upcoming Rivana Town Center just steps away. With quick access to major commuting routes and only 2 miles from Dulles International Airport, this location is perfect for those on the go. Don’t miss your chance to own the Jenkins—our most popular floorplan. Discover the perfect blend of style, comfort, and community today! *Photos are of a similar model home
Zillow last checked: 8 hours ago
Listing updated: September 05, 2025 at 08:03am
Listed by:
Martin Alloy 571-999-7039,
SM Brokerage, LLC
Bought with:
Samantha Haberlach, SP40003114
Century 21 Redwood Realty
Source: Bright MLS,MLS#: VAFX2247590
Facts & features
Interior
Bedrooms & bathrooms
- Bedrooms: 3
- Bathrooms: 4
- Full bathrooms: 2
- 1/2 bathrooms: 2
- Main level bathrooms: 1
Heating
- Forced Air, Electric
Cooling
- Central Air, Electric
Appliances
- Included: Dishwasher, Disposal, Microwave, Cooktop, Exhaust Fan, Oven, Refrigerator, Electric Water Heater
Features
- Attic, Breakfast Area, Open Floorplan, Entry Level Bedroom, Kitchen Island, Kitchen - Table Space, Pantry, Recessed Lighting, Upgraded Countertops, Walk-In Closet(s), Floor Plan - Traditional, 9'+ Ceilings, High Ceilings
- Windows: ENERGY STAR Qualified Windows, Low Emissivity Windows
- Has basement: No
- Has fireplace: No
Interior area
- Total structure area: 2,005
- Total interior livable area: 2,005 sqft
- Finished area above ground: 2,005
Property
Parking
- Total spaces: 2
- Parking features: Garage Faces Rear, Attached
- Attached garage spaces: 2
Accessibility
- Accessibility features: None
Features
- Levels: Three
- Stories: 3
- Pool features: None
Lot
- Size: 2,000 sqft
Details
- Additional structures: Above Grade
- Parcel number: 0161 28 0014
- Zoning: N/A
- Special conditions: Standard
Construction
Type & style
- Home type: SingleFamily
- Architectural style: Contemporary
- Property subtype: Single Family Residence
Materials
- Brick Front, HardiPlank Type, Vinyl Siding
- Foundation: Slab
Condition
- Excellent
- New construction: Yes
- Year built: 2025
Details
- Builder model: Jenkins (W)
- Builder name: Stanley Martin Homes
Utilities & green energy
- Sewer: Public Sewer
- Water: Public
- Utilities for property: Underground Utilities
Community & neighborhood
Location
- Region: Herndon
- Subdivision: Park Place
HOA & financial
HOA
- Has HOA: Yes
- HOA fee: $155 monthly
- Amenities included: Bike Trail, Common Grounds
- Services included: Snow Removal, Trash, Road Maintenance
Other
Other facts
- Listing agreement: Exclusive Right To Sell
- Listing terms: Conventional,FHA,VA Loan
- Ownership: Fee Simple
Price history
| Date | Event | Price |
|---|---|---|
| 8/1/2025 | Sold | $739,990$369/sqft |
Source: | ||
| 6/12/2025 | Listed for sale | $739,990$369/sqft |
Source: | ||
Public tax history
| Year | Property taxes | Tax assessment |
|---|---|---|
| 2025 | $7,385 | $651,440 |
| 2024 | -- | -- |
Find assessor info on the county website
Neighborhood: 20170
Nearby schools
GreatSchools rating
- 2/10Hutchison Elementary SchoolGrades: PK-6Distance: 0.3 mi
- 5/10Herndon Middle SchoolGrades: 7-8Distance: 0.6 mi
- 3/10Herndon High SchoolGrades: 9-12Distance: 2.1 mi
Schools provided by the listing agent
- Elementary: Hutchison
- Middle: Herndon
- High: Herndon
- District: Fairfax County Public Schools
Source: Bright MLS. This data may not be complete. We recommend contacting the local school district to confirm school assignments for this home.
Get a cash offer in 3 minutes
Find out how much your home could sell for in as little as 3 minutes with a no-obligation cash offer.
Estimated market value
$735,900
Get a cash offer in 3 minutes
Find out how much your home could sell for in as little as 3 minutes with a no-obligation cash offer.
Estimated market value
$735,900


