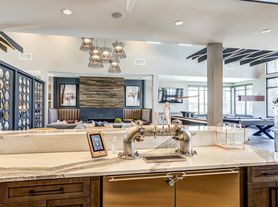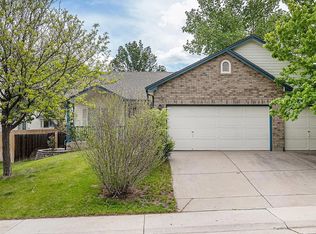If you are looking to live in a luxurious home, look no further. This stunning home has it all. It was built in 2010, including a grand entry and living room with two story ceilings, family room, formal dining room with bay windows, a study with French doors, laundry room, kitchen, breakfast nook, 4 bedrooms, and 3.5 bathrooms. The home totals 3087 square feet not including the garden level basement which adds about 1600 square feet of unfinished space.
This gorgeous two-story home comes with beautiful dark hardwood and tile flooring, a grand spiral staircase, and pillars that lead you and your guests into a formal dining room. The gourmet kitchen and breakfast nook is at the heart of the home accessorized with cherry cabinets, a massive kitchen island with granite countertops, and matching built in advanced GE Monogram appliances - including refrigerator, double ovens, electric cooktop, dishwasher, and microwave. There is plenty of storage in the kitchen cabinets to hold all your kitchen and pantry needs. The family room comes with a stone fireplace and complementary built in shelves to hold all of your most prized pieces to display. Upstairs find the master bedroom complete with not only a large walk in closet but also an exquisite bathroom that includes granite countertops, oversized jacuzzi bathtub, shower, and private toilet. There are 3 bedrooms: two of the 3 bedrooms share a large dual sink jack and jill bathroom while the 3rd bedroom is it's own private enclave with a private bathroom. The backyard comes complete with a wooden deck, large concrete patio, and professional landscaping. Did I mention you get a pear tree in the backyard that produces pears every September. This home offers a beautiful newly painted exterior with a 4 car garage, two AC units, and two furnaces to provide separate temperature control of the first and second floor.
You will reside in a peaceful and quiet neighborhood and can take advantage of not only being within walking distance of the community swimming pool and clubhouse, but also a 10 minute drive away from the Trails Recreation Center. This house is very ideal for families with children as it is within a 10 minute walking distance from Eaglecrest High School and Thunder Ridge Middle School.
Rent: $3800/month
Security deposit: one month rent
No smoking
No pets
This home is available to move in on February 19, 2022. One year or longer lease is preferred.
Amenities
Grand two story entrance/living room with wrought iron spiral staircase
9' ceilings throughout the first floor
Hardwood floors and tile throughout first floor
Granite countertops in kitchen and master bathroom
Renter is responsible for water, gas and electricity.
House for rent
Accepts Zillow applications
$3,800/mo
21239 E Bellewood Dr, Aurora, CO 80015
4beds
3,087sqft
Price may not include required fees and charges.
Single family residence
Available now
No pets
Central air
In unit laundry
Attached garage parking
-- Heating
What's special
Stone fireplaceWooden deckCherry cabinetsProfessional landscapingStudy with french doorsOversized jacuzzi bathtubGourmet kitchen
- 77 days |
- -- |
- -- |
Travel times
Facts & features
Interior
Bedrooms & bathrooms
- Bedrooms: 4
- Bathrooms: 4
- Full bathrooms: 3
- 1/2 bathrooms: 1
Cooling
- Central Air
Appliances
- Included: Dryer, Washer
- Laundry: In Unit
Features
- Walk In Closet
- Flooring: Hardwood
Interior area
- Total interior livable area: 3,087 sqft
Property
Parking
- Parking features: Attached
- Has attached garage: Yes
- Details: Contact manager
Features
- Exterior features: Electricity not included in rent, Gas not included in rent, Walk In Closet, Water not included in rent
Details
- Parcel number: 207311409014
Construction
Type & style
- Home type: SingleFamily
- Property subtype: Single Family Residence
Community & HOA
Location
- Region: Aurora
Financial & listing details
- Lease term: 1 Year
Price history
| Date | Event | Price |
|---|---|---|
| 8/26/2025 | Listed for rent | $3,800$1/sqft |
Source: Zillow Rentals | ||
| 12/19/2023 | Listing removed | -- |
Source: Zillow Rentals | ||
| 11/20/2023 | Listed for rent | $3,800+5.6%$1/sqft |
Source: Zillow Rentals | ||
| 2/17/2022 | Listing removed | -- |
Source: Zillow Rental Manager | ||
| 2/10/2022 | Listed for rent | $3,600+9.3%$1/sqft |
Source: Zillow Rental Manager | ||

