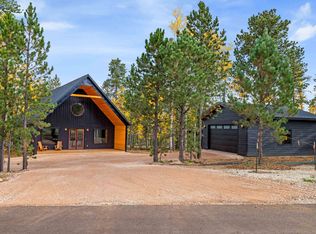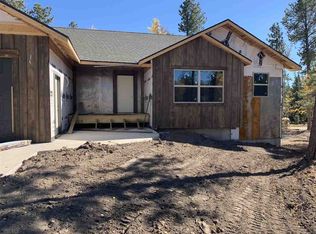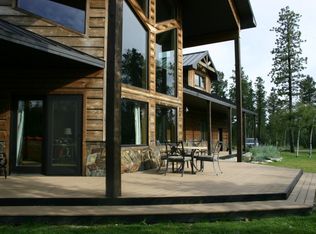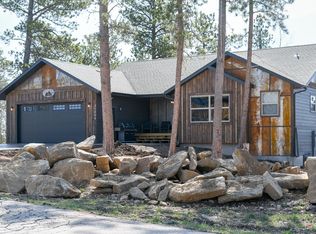Sold for $875,000 on 10/02/23
$875,000
21238 Ridgewood Trl, Lead, SD 57754
3beds
2,432sqft
Site Built
Built in 2020
0.81 Acres Lot
$883,500 Zestimate®
$360/sqft
$3,557 Estimated rent
Home value
$883,500
$830,000 - $937,000
$3,557/mo
Zestimate® history
Loading...
Owner options
Explore your selling options
What's special
Looking for the perfect mountain retreat, Look no further than 21238 Ridgewood Trail in Lead, South Dakota! Call Cher Rhoades @ Engel & Voelkers for your Private Tour Today.. (605)639-1158. This stunning 3-bedroom, 2-bathroom home is not only a beautiful mountain getaway, but it's also a fantastic vacation rental that provides guests with a comfortable and convenient home base for exploring the Black Hills. As you enter the home, you'll be greeted by a warm and inviting living area complete with a cozy fireplace and large windows that offer plenty of natural light. The open floor plan flows seamlessly into the dining area and kitchen, making it the perfect space for entertaining guests or enjoying a meal. The kitchen features beautiful granite countertops, stainless steel appliances, and ample cabinet space, making meal preparation a breeze. The adjacent dining area provides access to a large deck, where you can enjoy al fresco dining or simply take in the stunning views. The spacious master bedroom features a large walk-in closet and en-suite bathroom with a double vanity. Two additional bedrooms and a full bathroom provide plenty of space for guests. Other features of this beautiful home include a laundry room, detached garage, and a fully finished walk-out basement that provides additional living space and could be used as recreation room.
Zillow last checked: 8 hours ago
Listing updated: October 03, 2023 at 11:02am
Listed by:
Cher Rhoades,
Engel & Voelkers Black Hills Spearfish
Bought with:
Daneen Jacquot-Kulmala
South Dakota Properties
Source: Mount Rushmore Area AOR,MLS#: 75805
Facts & features
Interior
Bedrooms & bathrooms
- Bedrooms: 3
- Bathrooms: 4
- Full bathrooms: 3
- 1/2 bathrooms: 1
Primary bedroom
- Level: Main
- Area: 144
- Dimensions: 12 x 12
Bedroom 2
- Level: Basement
- Area: 150
- Dimensions: 10 x 15
Bedroom 3
- Level: Basement
- Area: 165
- Dimensions: 11 x 15
Dining room
- Level: Main
- Area: 100
- Dimensions: 10 x 10
Kitchen
- Level: Main
- Dimensions: 13 x 13
Living room
- Level: Main
- Area: 154
- Dimensions: 11 x 14
Cooling
- Refrig. C/Air
Appliances
- Laundry: Main Level
Features
- Vaulted Ceiling(s), Walk-In Closet(s)
- Flooring: Tile, Vinyl, Laminate
- Has basement: Yes
- Number of fireplaces: 1
- Fireplace features: One
- Furnished: Yes
Interior area
- Total structure area: 2,432
- Total interior livable area: 2,432 sqft
Property
Parking
- Total spaces: 2
- Parking features: Two Car, Detached
- Garage spaces: 2
Features
- Patio & porch: Open Deck, Covered Deck
Lot
- Size: 0.81 Acres
- Features: Lawn, Rock, Trees
Details
- Parcel number: 264550040307010
Construction
Type & style
- Home type: SingleFamily
- Architectural style: Ranch
- Property subtype: Site Built
Materials
- Other
- Roof: Composition
Condition
- Year built: 2020
Community & neighborhood
Location
- Region: Lead
- Subdivision: Powder House Pass
Price history
| Date | Event | Price |
|---|---|---|
| 10/2/2023 | Sold | $875,000-2.8%$360/sqft |
Source: | ||
| 9/2/2023 | Pending sale | $899,900$370/sqft |
Source: | ||
| 9/1/2023 | Contingent | $899,900$370/sqft |
Source: | ||
| 8/29/2023 | Price change | $899,900-2.7%$370/sqft |
Source: | ||
| 7/31/2023 | Price change | $925,000-2.6%$380/sqft |
Source: | ||
Public tax history
| Year | Property taxes | Tax assessment |
|---|---|---|
| 2025 | $7,961 +43.2% | $632,680 +3.8% |
| 2024 | $5,559 +8.5% | $609,750 +19.2% |
| 2023 | $5,126 +184.9% | $511,490 +21.6% |
Find assessor info on the county website
Neighborhood: 57754
Nearby schools
GreatSchools rating
- 4/10Lead-Deadwood Elementary - 03Grades: K-5Distance: 5 mi
- 7/10Lead-Deadwood Middle School - 02Grades: 6-8Distance: 2.2 mi
- 4/10Lead-Deadwood High School - 01Grades: 9-12Distance: 2.1 mi

Get pre-qualified for a loan
At Zillow Home Loans, we can pre-qualify you in as little as 5 minutes with no impact to your credit score.An equal housing lender. NMLS #10287.



