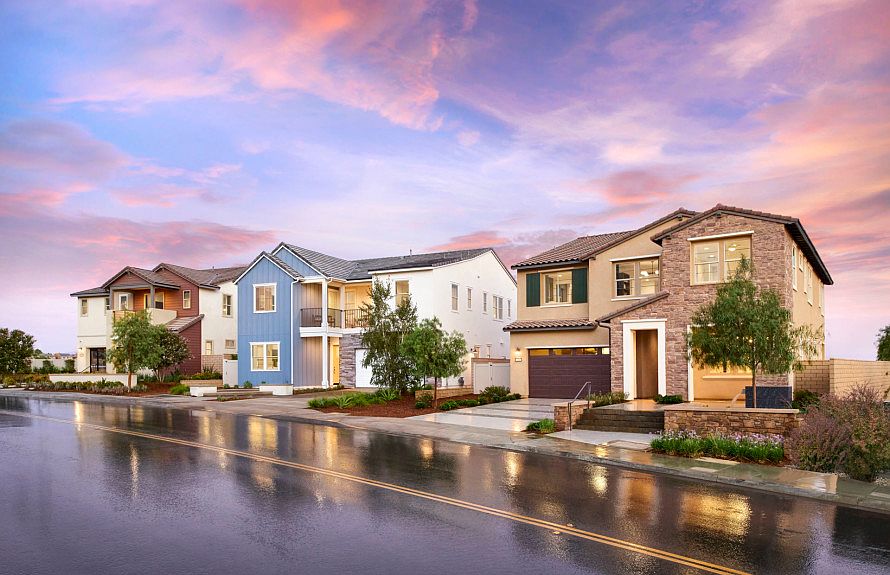-Large owners suite walk in closet
-Upstairs Loft Perfect for Office
-Upgraded flooring throughout
-Spacious Open Concept Floorplan
-Owner's Bath Separate Tub & Shower
-Must See!
New construction
$1,757,507
21236 Currant Ct, Chatsworth, CA 91311
5beds
3,741sqft
Single Family Residence
Built in 2024
6,376 sqft lot
$1,742,500 Zestimate®
$470/sqft
$450/mo HOA
- 69 days
- on Zillow |
- 120 |
- 1 |
Zillow last checked: 7 hours ago
Listing updated: May 22, 2025 at 02:20pm
Listing Provided by:
NORMAN BROWN DRE #01990107 949-330-8535,
PULTE HOMES OF CALIFORNIA, INC
Source: CRMLS,MLS#: IV25059465 Originating MLS: California Regional MLS
Originating MLS: California Regional MLS
Travel times
Schedule tour
Select your preferred tour type — either in-person or real-time video tour — then discuss available options with the builder representative you're connected with.
Select a date
Facts & features
Interior
Bedrooms & bathrooms
- Bedrooms: 5
- Bathrooms: 7
- Full bathrooms: 5
- 1/2 bathrooms: 2
- Main level bathrooms: 2
- Main level bedrooms: 1
Rooms
- Room types: Primary Bathroom, Primary Bedroom, Other, Pantry
Cooling
- Central Air
Appliances
- Laundry: Laundry Room, Upper Level
Features
- Primary Suite, Walk-In Pantry, Walk-In Closet(s)
- Flooring: Carpet, Tile
- Has fireplace: No
- Fireplace features: None
- Common walls with other units/homes: No Common Walls
Interior area
- Total interior livable area: 3,741 sqft
Property
Parking
- Total spaces: 2
- Parking features: Garage - Attached
- Attached garage spaces: 2
Features
- Levels: Two
- Stories: 2
- Entry location: Main
- Patio & porch: Deck, Front Porch, See Remarks
- Pool features: Community, Association
- Has view: Yes
- View description: Hills
Lot
- Size: 6,376 sqft
- Features: 0-1 Unit/Acre, Cul-De-Sac
Details
- Special conditions: Standard
Construction
Type & style
- Home type: SingleFamily
- Property subtype: Single Family Residence
Materials
- Foundation: Slab
Condition
- Turnkey
- New construction: Yes
- Year built: 2024
Details
- Builder model: Plan 3
- Builder name: Pulte Homes
Utilities & green energy
- Sewer: Public Sewer
- Water: Public
Community & HOA
Community
- Features: Curbs, Hiking, Street Lights, Sidewalks, Pool
- Subdivision: Skyline at Deerlake Ranch
HOA
- Has HOA: Yes
- Amenities included: Clubhouse, Dog Park, Fire Pit, Game Room, Outdoor Cooking Area, Picnic Area, Pool, Recreation Room, Spa/Hot Tub, Trail(s)
- HOA fee: $450 monthly
- HOA name: Pure Cons. Svc.
- HOA phone: 760-458-1132
Location
- Region: Chatsworth
Financial & listing details
- Price per square foot: $470/sqft
- Date on market: 3/18/2025
- Listing terms: Cash,Cash to New Loan,Conventional,FHA,VA Loan
About the community
Skyline at Deerlake Ranch offers beautifully designed new construction homes in Chatsworth, CA, set in the sought-after San Fernando Valley. This new construction community provides residents with exclusive access to a resort-style pool, clubhouse, and scenic walking trails. Enjoy modern living with world-class amenities that elevate your lifestyle. Explore Skyline at Deerlake Ranch today!
Source: Pulte

