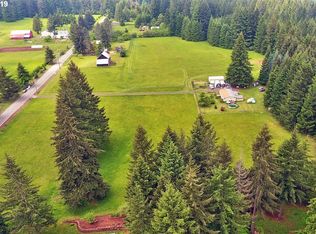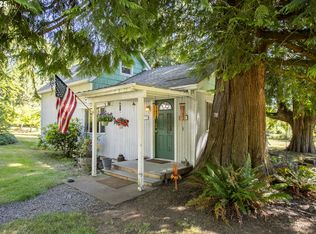Sold
$655,000
21231 S Upper Highland Rd, Beavercreek, OR 97004
3beds
1,296sqft
Residential, Manufactured Home
Built in 1983
9.66 Acres Lot
$-- Zestimate®
$505/sqft
$2,126 Estimated rent
Home value
Not available
Estimated sales range
Not available
$2,126/mo
Zestimate® history
Loading...
Owner options
Explore your selling options
What's special
Looking to build your new home. Here is 9.66 acres with manufactured home and 36'x30' pole building with concrete floor. Approximately 6 acres of timber consisting of Red Fir, Hemlock & Red Cedar. Perfect location and opportunity to do a replacement dwelling. 2nd home structure & 2nd barn in the trees are unsafe to enter & abandoned 2nd well. Please do not walk the property without an appointment.
Zillow last checked: 8 hours ago
Listing updated: May 30, 2025 at 06:06am
Listed by:
Linda Davis 503-320-9510,
Better Homes & Gardens Realty
Bought with:
OR and WA Non Rmls, NA
Non Rmls Broker
Source: RMLS (OR),MLS#: 767533001
Facts & features
Interior
Bedrooms & bathrooms
- Bedrooms: 3
- Bathrooms: 2
- Full bathrooms: 2
- Main level bathrooms: 2
Primary bedroom
- Features: Bathroom, Double Closet, Wallto Wall Carpet
- Level: Main
- Area: 132
- Dimensions: 12 x 11
Bedroom 2
- Features: Wallto Wall Carpet
- Level: Main
- Area: 117
- Dimensions: 13 x 9
Bedroom 3
- Features: Wallto Wall Carpet
- Level: Main
- Area: 80
- Dimensions: 10 x 8
Dining room
- Features: Builtin Features, Vaulted Ceiling, Vinyl Floor
- Level: Main
- Area: 99
- Dimensions: 11 x 9
Family room
- Features: Wallto Wall Carpet
- Level: Main
- Area: 110
- Dimensions: 11 x 10
Kitchen
- Features: Cook Island, Dishwasher, Kitchen Dining Room Combo, Pantry, Builtin Oven, Vinyl Floor
- Level: Main
- Area: 154
- Width: 11
Living room
- Features: Pellet Stove, Vaulted Ceiling, Wallto Wall Carpet
- Level: Main
- Area: 288
- Dimensions: 16 x 18
Heating
- Forced Air
Cooling
- Heat Pump
Appliances
- Included: Built In Oven, Cooktop, Dishwasher, Free-Standing Refrigerator, Washer/Dryer, Electric Water Heater
- Laundry: Laundry Room
Features
- Soaking Tub, Vaulted Ceiling(s), Built-in Features, Cook Island, Kitchen Dining Room Combo, Pantry, Bathroom, Double Closet
- Flooring: Vinyl, Wall to Wall Carpet
- Windows: Aluminum Frames
- Basement: None,Other
- Number of fireplaces: 1
- Fireplace features: Pellet Stove, Stove
Interior area
- Total structure area: 1,296
- Total interior livable area: 1,296 sqft
Property
Parking
- Parking features: Driveway, RV Access/Parking
- Has uncovered spaces: Yes
Accessibility
- Accessibility features: Minimal Steps, One Level, Accessibility
Features
- Levels: One
- Stories: 1
- Patio & porch: Deck
- Exterior features: Yard
Lot
- Size: 9.66 Acres
- Features: Gentle Sloping, Level, Merchantable Timber, Trees, Wooded, Acres 7 to 10
Details
- Additional structures: Barn, Outbuilding
- Additional parcels included: 01222947
- Parcel number: 01043347
- Zoning: Resid.
Construction
Type & style
- Home type: MobileManufactured
- Property subtype: Residential, Manufactured Home
Materials
- T111 Siding
- Foundation: Skirting
- Roof: Composition
Condition
- Fixer
- New construction: No
- Year built: 1983
Utilities & green energy
- Sewer: Standard Septic
- Water: Well
- Utilities for property: Satellite Internet Service
Community & neighborhood
Location
- Region: Beavercreek
Other
Other facts
- Body type: Double Wide
- Listing terms: Cash
- Road surface type: Gravel, Paved
Price history
| Date | Event | Price |
|---|---|---|
| 5/30/2025 | Sold | $655,000-6.3%$505/sqft |
Source: | ||
| 5/13/2025 | Pending sale | $699,000$539/sqft |
Source: | ||
| 2/6/2025 | Listed for sale | $699,000$539/sqft |
Source: | ||
Public tax history
| Year | Property taxes | Tax assessment |
|---|---|---|
| 2025 | $575 -0.4% | $43,680 +3% |
| 2024 | $578 +3.5% | $42,408 +3% |
| 2023 | $559 +7% | $41,173 +3% |
Find assessor info on the county website
Neighborhood: 97004
Nearby schools
GreatSchools rating
- 4/10Colton Elementary SchoolGrades: K-5Distance: 5.8 mi
- 6/10Colton Middle SchoolGrades: 6-8Distance: 5.8 mi
- 2/10Colton High SchoolGrades: 9-12Distance: 5.4 mi
Schools provided by the listing agent
- Elementary: Clarkes
- Middle: Molalla River
- High: Molalla
Source: RMLS (OR). This data may not be complete. We recommend contacting the local school district to confirm school assignments for this home.

