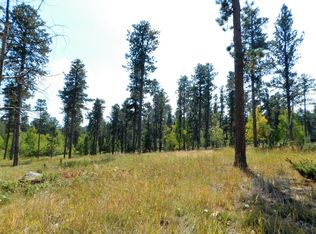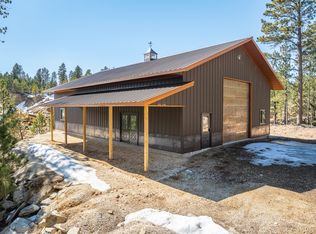Sold for $925,000
$925,000
21231 Ridgewood Trl, Lead, SD 57754
4beds
2,427sqft
New Construction
Built in 2022
0.38 Acres Lot
$928,600 Zestimate®
$381/sqft
$3,384 Estimated rent
Home value
$928,600
$873,000 - $994,000
$3,384/mo
Zestimate® history
Loading...
Owner options
Explore your selling options
What's special
For more information, please contact listing agents Heath Gran 605-209-2052 or Michael Warwick 605-641-2569 with Great Peaks Realty. Stunning 4-bedroom cabin in Powder House Pass on .38 acre lot featuring dazzling rustic finishes, granite countertops, open concept with clean neutral tones through the open concept layout, gas fireplace, LVP floors, open loft ensuite and cozy basement with a wet bar! This cabin has it all! Located close to the Mickelson Trail, Historic Deadwood, Spearfish Canyon, snowmobile trails and Terry Peak Ski Area!
Zillow last checked: 8 hours ago
Listing updated: October 23, 2023 at 02:12pm
Listed by:
Heath Gran,
Great Peaks Realty,
Michael Warwick,
Great Peaks Realty
Bought with:
Michael Warwick
Great Peaks Realty
Source: Mount Rushmore Area AOR,MLS#: 70269
Facts & features
Interior
Bedrooms & bathrooms
- Bedrooms: 4
- Bathrooms: 3
- Full bathrooms: 3
- Main level bathrooms: 1
- Main level bedrooms: 1
Primary bedroom
- Level: Main
- Area: 165
- Dimensions: 11 x 15
Bedroom 2
- Level: Basement
- Area: 110
- Dimensions: 10 x 11
Bedroom 3
- Level: Basement
- Area: 130
- Dimensions: 10 x 13
Bedroom 4
- Level: Upper
- Area: 294
- Dimensions: 14 x 21
Dining room
- Description: deck access
- Level: Main
- Area: 110
- Dimensions: 10 x 11
Family room
- Description: walkout patio, wet bar
Kitchen
- Description: center island
- Level: Main
- Dimensions: 9 x 11
Living room
- Description: gas fireplace
- Level: Main
- Area: 221
- Dimensions: 13 x 17
Heating
- Natural Gas, Forced Air
Cooling
- Evaporative Cooling
Appliances
- Included: Dishwasher, Refrigerator, Microwave
- Laundry: Main Level
Features
- Flooring: Carpet, Tile, Vinyl
- Basement: Walk-Out Access,Finished
- Number of fireplaces: 1
- Fireplace features: One, Gas Log
- Furnished: Yes
Interior area
- Total structure area: 2,427
- Total interior livable area: 2,427 sqft
Property
Parking
- Total spaces: 2
- Parking features: Two Car, Attached
- Attached garage spaces: 2
Features
- Levels: One and One Half
- Stories: 1
- Patio & porch: Open Deck, Covered Deck
Lot
- Size: 0.38 Acres
- Features: Wooded, Views, Rock, Trees
Details
- Parcel number: 264500030001005
Construction
Type & style
- Home type: SingleFamily
- Property subtype: New Construction
Materials
- Frame
- Roof: Composition
Condition
- New Construction
- New construction: Yes
- Year built: 2022
Community & neighborhood
Security
- Security features: Smoke Detector(s)
Location
- Region: Lead
- Subdivision: Powder House Pass
Other
Other facts
- Listing terms: Cash,New Loan
- Road surface type: Unimproved
Price history
| Date | Event | Price |
|---|---|---|
| 10/20/2023 | Sold | $925,000-7.4%$381/sqft |
Source: | ||
| 9/26/2023 | Contingent | $999,000$412/sqft |
Source: | ||
| 8/15/2023 | Price change | $999,000-15%$412/sqft |
Source: | ||
| 5/5/2023 | Price change | $1,175,000+6.8%$484/sqft |
Source: | ||
| 12/22/2022 | Listed for sale | $1,100,000+15.9%$453/sqft |
Source: | ||
Public tax history
| Year | Property taxes | Tax assessment |
|---|---|---|
| 2025 | $8,567 +238.4% | $680,530 +3.7% |
| 2024 | $2,531 +36.8% | $656,160 +259.7% |
| 2023 | $1,850 | $182,400 +24.8% |
Find assessor info on the county website
Neighborhood: 57754
Nearby schools
GreatSchools rating
- 4/10Lead-Deadwood Elementary - 03Grades: K-5Distance: 4.8 mi
- 7/10Lead-Deadwood Middle School - 02Grades: 6-8Distance: 2 mi
- 4/10Lead-Deadwood High School - 01Grades: 9-12Distance: 1.9 mi
Schools provided by the listing agent
- District: Lead/Deadwood
Source: Mount Rushmore Area AOR. This data may not be complete. We recommend contacting the local school district to confirm school assignments for this home.

Get pre-qualified for a loan
At Zillow Home Loans, we can pre-qualify you in as little as 5 minutes with no impact to your credit score.An equal housing lender. NMLS #10287.

