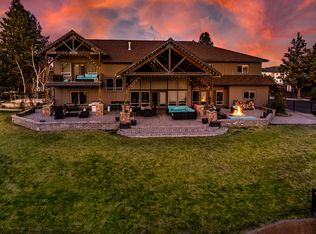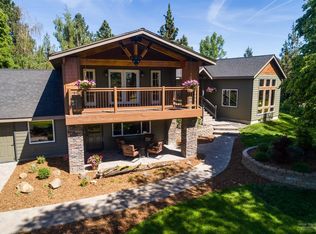Closed
$2,600,000
21230 Yeoman Rd, Bend, OR 97701
5beds
5baths
4,208sqft
Single Family Residence
Built in 2014
4.36 Acres Lot
$2,556,400 Zestimate®
$618/sqft
$5,044 Estimated rent
Home value
$2,556,400
$2.35M - $2.79M
$5,044/mo
Zestimate® history
Loading...
Owner options
Explore your selling options
What's special
Welcome to your dream home in the heart of Bend, where every corner spells luxury and every view reflects nature. This grand, custom-built 4,208-square-foot home isn't just crafted with exceptional materials, but with the vision of a true artisan -- from the magnificent woodwork & stone masonry to the inviting multi-zoned outdoor entertaining space. The home boasts four ensuite bedrooms (including two ensuites on the main floor) and four full baths, making it an ideal option for both comfort and privacy. There's also a generous bonus room upstairs that provides multiple opportunities. For those with an eye on investment, the home has a Short Term Rental permit in place, plus years of lucrative annual income. This property sits right across from Pine Nursery Community Park, offering acres of outdoor bliss. The proximity to Highway 97 means you're connected yet comfortably tucked away from the hustle and bustle of the city.
Zillow last checked: 8 hours ago
Listing updated: April 01, 2025 at 09:10am
Listed by:
Invest in Bend Real Estate 541-508-7532
Bought with:
The Agency Bend
Source: Oregon Datashare,MLS#: 220196404
Facts & features
Interior
Bedrooms & bathrooms
- Bedrooms: 5
- Bathrooms: 5
Heating
- Forced Air, Heat Pump, Radiant, Zoned
Cooling
- Central Air, Heat Pump, Zoned
Appliances
- Included: Instant Hot Water, Cooktop, Dishwasher, Disposal, Double Oven, Dryer, Microwave, Oven, Range, Range Hood, Refrigerator, Washer, Water Heater, Wine Refrigerator
Features
- Smart Light(s), Breakfast Bar, Built-in Features, Ceiling Fan(s), Central Vacuum, Double Vanity, Dry Bar, Enclosed Toilet(s), Granite Counters, In-Law Floorplan, Kitchen Island, Linen Closet, Open Floorplan, Pantry, Primary Downstairs, Smart Thermostat, Solid Surface Counters, Stone Counters, Tile Counters, Tile Shower, Vaulted Ceiling(s), Walk-In Closet(s), Wet Bar, Wired for Sound
- Flooring: Carpet, Simulated Wood, Stone, Tile
- Windows: Double Pane Windows, Vinyl Frames
- Basement: None
- Has fireplace: Yes
- Fireplace features: Gas, Great Room, Outside
- Common walls with other units/homes: No Common Walls
Interior area
- Total structure area: 4,208
- Total interior livable area: 4,208 sqft
Property
Parking
- Total spaces: 3
- Parking features: Asphalt, Driveway, Garage Door Opener, Gated, Paver Block, Shared Driveway
- Garage spaces: 3
- Has uncovered spaces: Yes
Accessibility
- Accessibility features: Smart Technology
Features
- Levels: Two
- Stories: 2
- Patio & porch: Patio
- Exterior features: Built-in Barbecue, Fire Pit, Outdoor Kitchen
- Spa features: Bath, Indoor Spa/Hot Tub, Spa/Hot Tub
- Fencing: Fenced
- Has view: Yes
- View description: Territorial
Lot
- Size: 4.36 Acres
- Features: Drip System, Landscaped, Level, Native Plants, Rock Outcropping, Sprinkler Timer(s), Sprinklers In Front, Sprinklers In Rear, Water Feature
Details
- Parcel number: 108791
- Zoning description: SR2 1/2
- Special conditions: Standard
Construction
Type & style
- Home type: SingleFamily
- Architectural style: Craftsman
- Property subtype: Single Family Residence
Materials
- Frame
- Foundation: Stemwall
- Roof: Composition
Condition
- New construction: No
- Year built: 2014
Utilities & green energy
- Sewer: Alternative Treatment Tech System, Septic Tank, Standard Leach Field
- Water: Private
Green energy
- Water conservation: Smart Irrigation
Community & neighborhood
Security
- Security features: Carbon Monoxide Detector(s), Security System Owned, Smoke Detector(s)
Community
- Community features: Access to Public Lands, Park, Short Term Rentals Allowed
Location
- Region: Bend
Other
Other facts
- Has irrigation water rights: Yes
- Listing terms: Cash,Conventional,FHA,VA Loan
- Road surface type: Paved
Price history
| Date | Event | Price |
|---|---|---|
| 3/31/2025 | Sold | $2,600,000-3.7%$618/sqft |
Source: | ||
| 3/12/2025 | Pending sale | $2,699,999$642/sqft |
Source: | ||
| 2/27/2025 | Listed for sale | $2,699,999$642/sqft |
Source: | ||
| 9/26/2024 | Listing removed | $2,699,999$642/sqft |
Source: | ||
| 9/20/2024 | Listed for sale | $2,699,999+575%$642/sqft |
Source: | ||
Public tax history
| Year | Property taxes | Tax assessment |
|---|---|---|
| 2025 | $12,403 +4.5% | $828,010 +3% |
| 2024 | $11,866 +6.3% | $803,900 +6.1% |
| 2023 | $11,167 +5.2% | $757,760 |
Find assessor info on the county website
Neighborhood: 97701
Nearby schools
GreatSchools rating
- 7/10Ponderosa ElementaryGrades: K-5Distance: 0.5 mi
- 7/10Sky View Middle SchoolGrades: 6-8Distance: 1.2 mi
- 7/10Mountain View Senior High SchoolGrades: 9-12Distance: 1.3 mi
Schools provided by the listing agent
- Elementary: Ponderosa Elem
- Middle: Sky View Middle
- High: Mountain View Sr High
Source: Oregon Datashare. This data may not be complete. We recommend contacting the local school district to confirm school assignments for this home.
Sell with ease on Zillow
Get a Zillow Showcase℠ listing at no additional cost and you could sell for —faster.
$2,556,400
2% more+$51,128
With Zillow Showcase(estimated)$2,607,528

