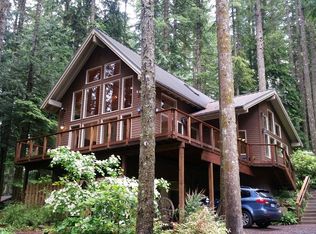Charming chalet on nearly 1/2 acre, among majestic old growth trees trimmed up for sun light with a private park-like back yard. Cedar sided chalet with charming custom shutters exude old world charm. Oak hardwoods on main flow thru great room w/beams & knotty pine. Newer island kitchen w/pantry. New decks front & back. Balconies off each of 2 bedrooms up. 2nd Bath in master is plumbed only & sold as-is.
This property is off market, which means it's not currently listed for sale or rent on Zillow. This may be different from what's available on other websites or public sources.
