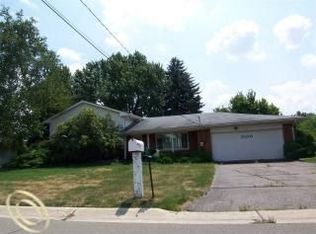Fully renovated ALL brick ranch boasting 2400+ square feet of living space with FINISHED walkout basement on quiet dead end street. This home has been tastefully re-done with quality materials and feels like a new construction home with tons of character. Located conveniently in the center of Oakland County between I-75 and M-59 minutes away from anywhere you need to go. Enjoy the landscaped private backyard including upper and lower level patios with walkouts on the upper and lower level that make entertaining a breeze. The current homeowners have updated with QUALITY and ENERGY efficiency in mind, including: Weatherguard windows, Pella sliding glass doors, tankless water heater, new roof with a full re-deck and 50 year shingle, blown in attic insulation with energy shield, NEW high efficiency furnace and A/C unit, washer, dryer, dishwasher and refrigerator, new DRIVEWAY, updated electrical and lighting and so much more. Garage wired for 220v, lower patio is wired for 240v to accommodate a hot tub. Make sure to get the full list of updates and upgrades from your agent. Come take a look and see if this is the right home for you.
This property is off market, which means it's not currently listed for sale or rent on Zillow. This may be different from what's available on other websites or public sources.
