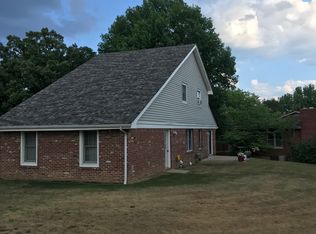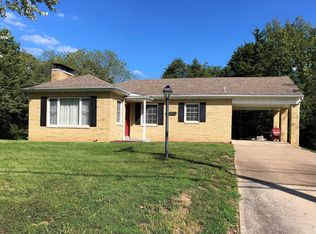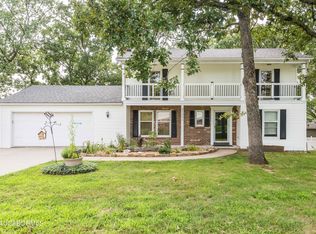Sold
Price Unknown
2123 Tanner Bridge Rd, Jefferson City, MO 65101
3beds
1,670sqft
Single Family Residence
Built in 1956
0.52 Acres Lot
$303,700 Zestimate®
$--/sqft
$1,618 Estimated rent
Home value
$303,700
$261,000 - $352,000
$1,618/mo
Zestimate® history
Loading...
Owner options
Explore your selling options
What's special
Stylish, Spacious, and Move-In Ready!
This beautifully updated all-brick rancher is packed with charm and modern touches throughout. Nestled on a spacious lot with mature trees and great curb appeal, this home is ready for its next chapter. Step inside to gleaming hardwood floors, a cozy fireplace, and a bright, inviting living space. The remodeled kitchen is a standout, featuring newer cabinets, countertops, a modern backsplash, and stainless steel appliances perfect for the home chef! You'll love the generously sized bedrooms and the oversized main bath with an updated tub and tiled surround. The full finished basement offers even more living space, with room to relax, entertain, or create a home office or gym. Plus, there's storage space in the utility room. Enjoy the outdoors on the ample deck and patio space ideal for gatherings or quiet evenings. Located in a convenient area close to shopping, dining, and other amenities, this home truly has it all. Don't miss your chance to own this turnkey gem!
Zillow last checked: 8 hours ago
Listing updated: February 10, 2026 at 12:32am
Listed by:
Kylie Boeckman Home Team 573-761-3416,
RE/MAX Jefferson City
Bought with:
The Legacy Group
eXp Realty, LLC
Source: JCMLS,MLS#: 10070476
Facts & features
Interior
Bedrooms & bathrooms
- Bedrooms: 3
- Bathrooms: 2
- Full bathrooms: 2
Primary bedroom
- Description: Double closets
- Level: Main
- Area: 153.76 Square Feet
- Dimensions: 10.21 x 15.06
Bedroom 2
- Level: Main
- Area: 144.96 Square Feet
- Dimensions: 10.55 x 13.74
Bedroom 3
- Level: Lower
- Area: 121.39 Square Feet
- Dimensions: 10.62 x 11.43
Family room
- Level: Lower
- Area: 246.87 Square Feet
- Dimensions: 16.84 x 14.66
Kitchen
- Description: Dining room combo
- Level: Main
- Area: 193.22 Square Feet
- Dimensions: 11.64 x 16.6
Laundry
- Description: Utility room
- Level: Lower
- Area: 273.04 Square Feet
- Dimensions: 9.02 x 30.27
Living room
- Level: Main
- Area: 250.57 Square Feet
- Dimensions: 18.37 x 13.64
Heating
- Has Heating (Unspecified Type)
Cooling
- Central Air
Appliances
- Included: Dishwasher, Disposal, Refrigerator
Features
- Flooring: Wood
- Basement: Walk-Out Access,Full
- Has fireplace: Yes
- Fireplace features: Wood Burning
Interior area
- Total structure area: 1,670
- Total interior livable area: 1,670 sqft
- Finished area above ground: 1,100
- Finished area below ground: 570
Property
Parking
- Details: Main
Lot
- Size: 0.52 Acres
- Dimensions: 101 x 172
Details
- Parcel number: 1006240004001018
Construction
Type & style
- Home type: SingleFamily
- Architectural style: Ranch
- Property subtype: Single Family Residence
Materials
- Brick
Condition
- Updated/Remodeled
- New construction: No
- Year built: 1956
Utilities & green energy
- Sewer: Public Sewer
- Water: Public
Community & neighborhood
Location
- Region: Jefferson City
Price history
| Date | Event | Price |
|---|---|---|
| 7/28/2025 | Sold | -- |
Source: | ||
| 6/5/2025 | Pending sale | $295,000$177/sqft |
Source: | ||
| 6/2/2025 | Listed for sale | $295,000+392.5%$177/sqft |
Source: | ||
| 7/21/2022 | Listing removed | -- |
Source: Zillow Rental Manager Report a problem | ||
| 7/19/2022 | Listed for rent | $1,395$1/sqft |
Source: Zillow Rental Manager Report a problem | ||
Public tax history
| Year | Property taxes | Tax assessment |
|---|---|---|
| 2025 | -- | $22,080 +28.3% |
| 2024 | $1,026 0% | $17,210 |
| 2023 | $1,027 -0.3% | $17,210 |
Find assessor info on the county website
Neighborhood: 65101
Nearby schools
GreatSchools rating
- 3/10Thorpe J. Gordon Elementary SchoolGrades: K-5Distance: 1.5 mi
- 7/10Lewis And Clark Middle SchoolGrades: 6-8Distance: 2.7 mi
- 4/10Jefferson City High SchoolGrades: 9-12Distance: 1.4 mi


