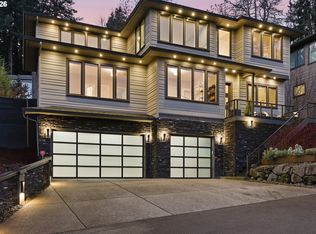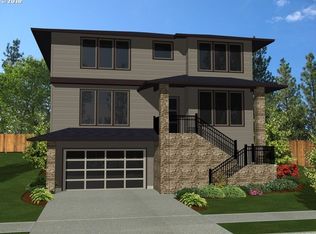Dunthrope modern w/ Mt Hood views! Open floor plan w/ gourmet kitchen, eating nook, butler's pantry, formal dining, spacious great room, & main floor guest suite w/ walk-in closet & bath. Covered patio. Spacious master suite w/ dual vanities, tiled shower, soak tub & huge walk-in closet. 3 BD/2BA/Laundry/Bonus upstairs. Entertainer's Dream. Premium modern finishes. Adjacent to Riverdale Elementary. Special financing available!
This property is off market, which means it's not currently listed for sale or rent on Zillow. This may be different from what's available on other websites or public sources.

