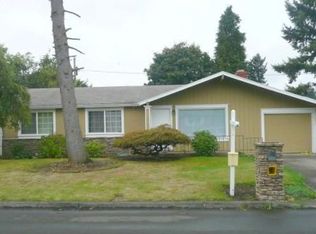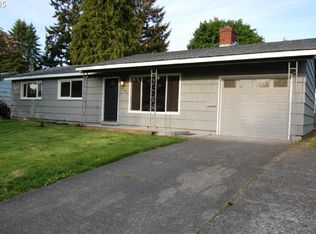Remodeled with permits:new roof,new electrical,new plumbing,new windows,new kitchen with SS appliances,granite counters,sliding door to back yard,new siding,new insulation,new paint in and out,wood floor through out house,finished bonus room in garage,large storage in back yard,RV concrete pad with access to back yard,two bathrooms with tiled floor.Lives larger then looks!
This property is off market, which means it's not currently listed for sale or rent on Zillow. This may be different from what's available on other websites or public sources.

