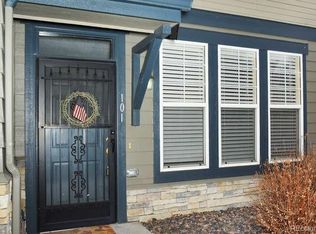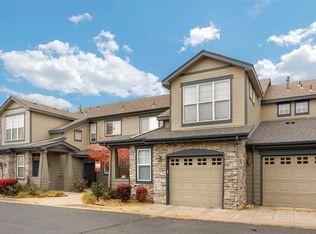Sold for $382,500 on 01/31/24
$382,500
2123 S Fulton Circle #201, Aurora, CO 80247
2beds
1,312sqft
Townhouse
Built in 2000
871 Square Feet Lot
$347,600 Zestimate®
$292/sqft
$2,162 Estimated rent
Home value
$347,600
$330,000 - $365,000
$2,162/mo
Zestimate® history
Loading...
Owner options
Explore your selling options
What's special
Rarely in Denver does sophistication meet affordability, but here it is. This open-concept condo situated in a gated community with maintenance-free living, a pool, attached garage and large balcony is tucked away in the peacefulness of a private neighborhood yet within moments of restaurants, shopping and highway access. Upon entry you'll immediately notice the beautifully refinished wood on the extra-wide staircase leading to the main level. At the top you're greeted by a wealth of natural light running through the open kitchen, living space with fireplace, and separate dining area finished to appease the most discerning of homeowners. The two bedrooms are thoughtfully-situated away from the living space, the primary with its full, en-suite and walk-in closet. In-unit laundry off the kitchen offers additional storage and convenience.
Zillow last checked: 8 hours ago
Listing updated: October 01, 2024 at 10:55am
Listed by:
Brittany Krumholz 720-238-7199,
Emblem Real Estate, Inc.,
Stella Wirsig 720-277-6123,
Emblem Real Estate, Inc.
Bought with:
Hailey Walsh, 100090482
Compass - Denver
Source: REcolorado,MLS#: 9073839
Facts & features
Interior
Bedrooms & bathrooms
- Bedrooms: 2
- Bathrooms: 2
- Full bathrooms: 2
- Main level bathrooms: 2
- Main level bedrooms: 2
Primary bedroom
- Level: Main
Bedroom
- Level: Main
Primary bathroom
- Level: Main
Bathroom
- Level: Main
Dining room
- Level: Main
Great room
- Description: Balcony Access
- Level: Main
Great room
- Description: New Laminate Flooring Throughout
- Level: Main
Kitchen
- Description: Large Peninsula With Seating For Four
- Level: Main
Laundry
- Description: Newer Washer/Dryer Included
- Level: Main
Heating
- Forced Air
Cooling
- Central Air
Appliances
- Included: Dishwasher, Disposal, Dryer, Gas Water Heater, Microwave, Refrigerator, Self Cleaning Oven, Washer
- Laundry: In Unit
Features
- Ceiling Fan(s), High Ceilings, High Speed Internet, Open Floorplan, Primary Suite, Smoke Free, Vaulted Ceiling(s), Walk-In Closet(s)
- Flooring: Laminate, Wood
- Has basement: No
- Number of fireplaces: 1
- Fireplace features: Family Room, Gas
- Common walls with other units/homes: 1 Common Wall
Interior area
- Total structure area: 1,312
- Total interior livable area: 1,312 sqft
- Finished area above ground: 1,312
Property
Parking
- Total spaces: 1
- Parking features: Lighted, Oversized
- Attached garage spaces: 1
Features
- Levels: One
- Stories: 1
- Entry location: Exterior Access
- Patio & porch: Deck
- Exterior features: Balcony
- Pool features: Outdoor Pool
Lot
- Size: 871 sqft
Details
- Parcel number: 034144072
- Special conditions: Standard
Construction
Type & style
- Home type: Townhouse
- Property subtype: Townhouse
- Attached to another structure: Yes
Materials
- Frame, Wood Siding
- Foundation: Concrete Perimeter
- Roof: Composition
Condition
- Updated/Remodeled
- Year built: 2000
Utilities & green energy
- Electric: 220 Volts
- Sewer: Public Sewer
- Water: Public
- Utilities for property: Cable Available, Electricity Connected, Internet Access (Wired)
Community & neighborhood
Security
- Security features: Carbon Monoxide Detector(s), Key Card Entry, Security Entrance, Video Doorbell
Location
- Region: Denver
- Subdivision: Stone Creek Villas
HOA & financial
HOA
- Has HOA: Yes
- HOA fee: $365 monthly
- Amenities included: Gated, Pool
- Services included: Insurance, Maintenance Grounds, Maintenance Structure, Recycling, Sewer, Snow Removal, Trash, Water
- Association name: Stone Creek Villas
- Association phone: 303-420-4433
Other
Other facts
- Listing terms: Cash,Conventional,VA Loan
- Ownership: Individual
- Road surface type: Paved
Price history
| Date | Event | Price |
|---|---|---|
| 11/17/2024 | Listing removed | $2,700$2/sqft |
Source: Zillow Rentals | ||
| 11/5/2024 | Listed for rent | $2,700+56.5%$2/sqft |
Source: Zillow Rentals | ||
| 1/31/2024 | Sold | $382,500+2%$292/sqft |
Source: | ||
| 1/19/2024 | Pending sale | $375,000$286/sqft |
Source: | ||
| 1/18/2024 | Listed for sale | $375,000+31.6%$286/sqft |
Source: | ||
Public tax history
| Year | Property taxes | Tax assessment |
|---|---|---|
| 2024 | $1,629 +19.6% | $23,544 -14.4% |
| 2023 | $1,362 -0.6% | $27,493 +46.2% |
| 2022 | $1,370 | $18,800 -2.8% |
Find assessor info on the county website
Neighborhood: Dayton Triangle
Nearby schools
GreatSchools rating
- 3/10Ponderosa Elementary SchoolGrades: PK-5Distance: 0.8 mi
- 3/10Prairie Middle SchoolGrades: 6-8Distance: 1.7 mi
- 6/10Overland High SchoolGrades: 9-12Distance: 1.5 mi
Schools provided by the listing agent
- Elementary: Ponderosa
- Middle: Prairie
- High: Overland
- District: Cherry Creek 5
Source: REcolorado. This data may not be complete. We recommend contacting the local school district to confirm school assignments for this home.
Get a cash offer in 3 minutes
Find out how much your home could sell for in as little as 3 minutes with a no-obligation cash offer.
Estimated market value
$347,600
Get a cash offer in 3 minutes
Find out how much your home could sell for in as little as 3 minutes with a no-obligation cash offer.
Estimated market value
$347,600

