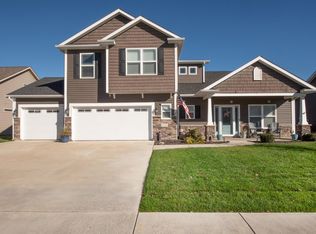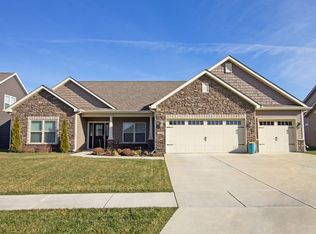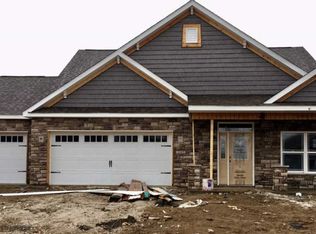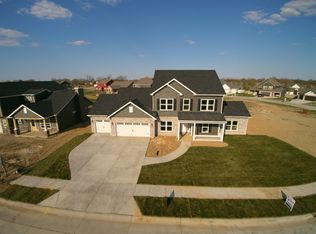Its just like new inside and out. This tastefully design home with many updates is move in ready. The foyer entry flows nicely to a bedroom or office with a full bath nearby. The dining room is a versatile room and could be used to fit new owners needs. The great room boost a wall of windows framed in crown molding, corner fireplace with nice tiling and opens to the well equipped kitchen with raised breakfast bar, granite, all appliances, gas cook top, glass tiled backsplash. The main floor master has a beautiful tiled walk in shower, tall double bowl vanity. The 2nd floor has many options from bedrooms, exercise room or family room/TV room plus a full bath. The screened porch is a great way to enjoy the outdoors and the nice sized fenced in backyard. Great location close to schools, Purdue University and all daily amenities.
This property is off market, which means it's not currently listed for sale or rent on Zillow. This may be different from what's available on other websites or public sources.



