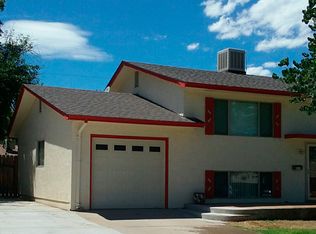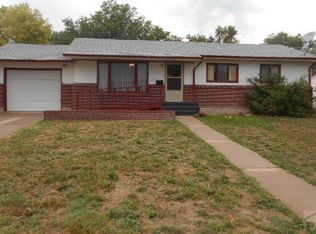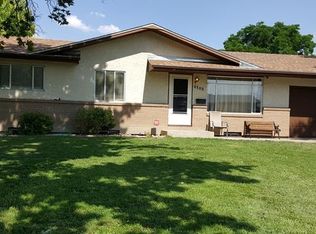Sold
$295,000
2123 Ridgewood Ln, Pueblo, CO 81005
5beds
2,352sqft
Single Family Residence
Built in 1961
6,534 Square Feet Lot
$308,200 Zestimate®
$125/sqft
$2,521 Estimated rent
Home value
$308,200
$290,000 - $327,000
$2,521/mo
Zestimate® history
Loading...
Owner options
Explore your selling options
What's special
This 5 bed 3 bath 2 car garage home located in Highland park features hardwood flooring throughout the main level including the 3 main level bedrooms. The Kitchen and dining have tile floors. This home has a full finished basement with 2 large bedrooms, family room and 3/4 bath. The basement features new flooring (Carpet and LVT) The home has gas forced air with central air conditioning and a tankless water heater. The detached 2 car garage and large covered back patio are nice additions as well. This home has many new and upgraded features.
Zillow last checked: 9 hours ago
Listing updated: March 20, 2025 at 08:23pm
Listed by:
James Roush 719-334-3134,
Roots Real Estate
Bought with:
Tess Gascon
Keller Williams Partners Realty
Source: PAR,MLS#: 220444
Facts & features
Interior
Bedrooms & bathrooms
- Bedrooms: 5
- Bathrooms: 3
- Full bathrooms: 3
- 3/4 bathrooms: 1
- 1/2 bathrooms: 1
- Main level bedrooms: 3
Primary bedroom
- Level: Main
- Area: 132
- Dimensions: 11 x 12
Bedroom 2
- Level: Main
- Area: 132
- Dimensions: 12 x 11
Bedroom 3
- Level: Main
- Area: 132
- Dimensions: 12 x 11
Bedroom 4
- Level: Basement
- Area: 210
- Dimensions: 14 x 15
Bedroom 5
- Level: Basement
- Area: 240.5
- Dimensions: 13 x 18.5
Dining room
- Level: Main
- Area: 118.75
- Dimensions: 12.5 x 9.5
Family room
- Level: Basement
- Area: 286
- Dimensions: 13 x 22
Kitchen
- Level: Main
- Area: 100
- Dimensions: 10 x 10
Living room
- Level: Main
- Area: 285
- Dimensions: 15 x 19
Features
- New Paint, Ceiling Fan(s)
- Flooring: New Floor Coverings, Hardwood, Tile
- Windows: Window Coverings
- Basement: Full,Finished
- Has fireplace: No
Interior area
- Total structure area: 2,352
- Total interior livable area: 2,352 sqft
Property
Parking
- Total spaces: 2
- Parking features: 2 Car Garage Detached, Garage Door Opener
- Garage spaces: 2
Features
- Patio & porch: Porch-Covered-Front, Patio-Covered-Rear
- Exterior features: Kennel, Outdoor Lighting-Rear
- Fencing: Metal Fence-Rear,Wood Fence-Front
Lot
- Size: 6,534 sqft
- Dimensions: 60 x 110.08
- Features: Lawn-Front, Lawn-Rear, Rock-Rear, Trees-Front, Trees-Rear
Details
- Parcel number: 1515205046
- Zoning: R-2
- Special conditions: Standard
Construction
Type & style
- Home type: SingleFamily
- Architectural style: Ranch
- Property subtype: Single Family Residence
Condition
- Year built: 1961
Utilities & green energy
- Utilities for property: Cable Connected
Community & neighborhood
Security
- Security features: Smoke Detector/CO
Location
- Region: Pueblo
- Subdivision: Highland Park
Other
Other facts
- Road surface type: Paved
Price history
| Date | Event | Price |
|---|---|---|
| 8/25/2025 | Listing removed | $330,000$140/sqft |
Source: | ||
| 6/13/2025 | Price change | $330,000-2.9%$140/sqft |
Source: | ||
| 4/10/2025 | Listed for sale | $340,000+15.3%$145/sqft |
Source: | ||
| 3/29/2024 | Sold | $295,000+3.5%$125/sqft |
Source: | ||
| 3/5/2024 | Contingent | $284,900$121/sqft |
Source: | ||
Public tax history
| Year | Property taxes | Tax assessment |
|---|---|---|
| 2024 | $1,620 +10.1% | $20,450 -1% |
| 2023 | $1,472 -3.1% | $20,650 +36.6% |
| 2022 | $1,519 +21.8% | $15,120 -2.8% |
Find assessor info on the county website
Neighborhood: Beulah Heights
Nearby schools
GreatSchools rating
- 2/10Highland Park Elementary SchoolGrades: PK-5Distance: 0.4 mi
- 3/10Roncalli Middle SchoolGrades: 6-8Distance: 0.5 mi
- 3/10South High SchoolGrades: 9-12Distance: 0.7 mi
Schools provided by the listing agent
- District: 60
Source: PAR. This data may not be complete. We recommend contacting the local school district to confirm school assignments for this home.
Get pre-qualified for a loan
At Zillow Home Loans, we can pre-qualify you in as little as 5 minutes with no impact to your credit score.An equal housing lender. NMLS #10287.


