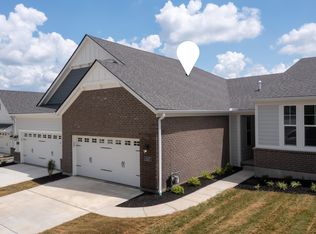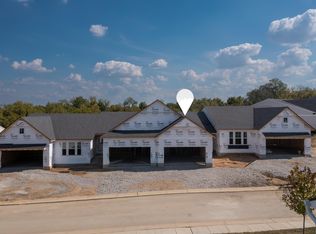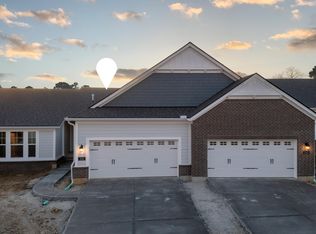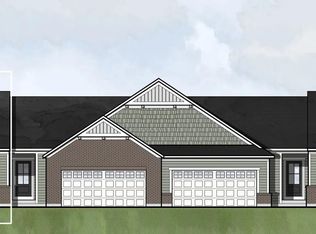Sold for $408,478
$408,478
2123 Ridgeline Dr, Hebron, KY 41048
2beds
2,129sqft
Townhouse, Residential
Built in 2025
-- sqft lot
$413,900 Zestimate®
$192/sqft
$2,597 Estimated rent
Home value
$413,900
$385,000 - $443,000
$2,597/mo
Zestimate® history
Loading...
Owner options
Explore your selling options
What's special
Charming and versatile, this 3-bath, 2-bedroom townhome with a dedicated office, offers desirable main-level living in a quaint, quiet community. Enjoy a spacious primary suite on the main floor, an open-concept living area, features eat-in kitchen with island and Quartz countertops, plus a private nested patio with peaceful wooded views—perfect for relaxing or entertaining. The lower level provides additional finished living space including a second bedroom and third full bath, and access to an additional lower-level patio, as well as generous unfinished storage. In quick proximity to the airport, downtown, shopping, and entertainment districts, this well-located home blends comfort, convenience, and natural beauty in one inviting package.
Zillow last checked: 8 hours ago
Listing updated: August 29, 2025 at 07:34am
Listed by:
John Heisler 859-468-9032,
Drees/Zaring Realty
Bought with:
John Heisler, 199763
Drees/Zaring Realty
Source: NKMLS,MLS#: 633655
Facts & features
Interior
Bedrooms & bathrooms
- Bedrooms: 2
- Bathrooms: 3
- Full bathrooms: 3
Primary bedroom
- Description: Large window; high ceiling
- Level: First
- Area: 182
- Dimensions: 14 x 13
Other
- Description: Wet bar; walkout to covered patio
- Level: Lower
- Area: 360
- Dimensions: 24 x 15
Dining room
- Description: Open, spacious
- Level: First
- Area: 120
- Dimensions: 12 x 10
Entry
- Description: Front; covered porch
- Level: First
- Area: 20
- Dimensions: 5 x 4
Family room
- Description: Open space; walks out to covered deck
- Level: First
- Area: 224
- Dimensions: 16 x 14
Kitchen
- Description: Quartz; walk-in pantry; island; LVP
- Level: First
- Area: 120
- Dimensions: 15 x 8
Laundry
- Description: Bench seat; coat closet
- Level: First
- Area: 40
- Dimensions: 8 x 5
Office
- Description: Closet; side window
- Level: First
- Area: 110
- Dimensions: 10 x 11
Primary bath
- Description: Ceramic tile shower; quartz double vanity
- Level: First
- Area: 54
- Dimensions: 9 x 6
Heating
- Has Heating (Unspecified Type)
Cooling
- Central Air
Appliances
- Included: Stainless Steel Appliance(s), Gas Range, Dishwasher, Disposal, Microwave
Features
- Kitchen Island, Wet Bar, Walk-In Closet(s), Storage, Stone Counters, Smart Thermostat, Smart Home, Pantry, Open Floorplan, Entrance Foyer, Eat-in Kitchen, Double Vanity, High Ceilings, Recessed Lighting, Wired for Data
- Doors: Multi Panel Doors
- Windows: Vinyl Frames
- Basement: Full
Interior area
- Total structure area: 2,129
- Total interior livable area: 2,129 sqft
Property
Parking
- Total spaces: 2
- Parking features: Attached, Driveway, Garage, Garage Door Opener, Garage Faces Front
- Attached garage spaces: 2
- Has uncovered spaces: Yes
Features
- Levels: One
- Stories: 1
- Patio & porch: Covered, Deck, Patio
Details
- Zoning description: Residential
Construction
Type & style
- Home type: Townhouse
- Architectural style: Traditional
- Property subtype: Townhouse, Residential
- Attached to another structure: Yes
Materials
- HardiPlank Type, Brick, Vinyl Siding
- Foundation: Poured Concrete
- Roof: Shingle
Condition
- New Construction
- New construction: Yes
- Year built: 2025
Utilities & green energy
- Sewer: Public Sewer
- Water: Public
- Utilities for property: Cable Available, Natural Gas Available
Community & neighborhood
Location
- Region: Hebron
HOA & financial
HOA
- Has HOA: Yes
- HOA fee: $715 quarterly
- Services included: Association Fees, Maintenance Grounds, Snow Removal
Price history
| Date | Event | Price |
|---|---|---|
| 8/29/2025 | Sold | $408,478-2.7%$192/sqft |
Source: | ||
| 8/12/2025 | Pending sale | $419,900$197/sqft |
Source: | ||
| 1/25/2025 | Listed for sale | $419,900$197/sqft |
Source: | ||
Public tax history
Tax history is unavailable.
Neighborhood: 41048
Nearby schools
GreatSchools rating
- 9/10North Pointe Elementary SchoolGrades: PK-5Distance: 1.8 mi
- 9/10Conner Middle SchoolGrades: 6-8Distance: 2.7 mi
- 9/10Conner High SchoolGrades: 9-12Distance: 2.6 mi
Schools provided by the listing agent
- Elementary: Thornwilde
- Middle: Conner Middle School
- High: Conner Senior High
Source: NKMLS. This data may not be complete. We recommend contacting the local school district to confirm school assignments for this home.

Get pre-qualified for a loan
At Zillow Home Loans, we can pre-qualify you in as little as 5 minutes with no impact to your credit score.An equal housing lender. NMLS #10287.



