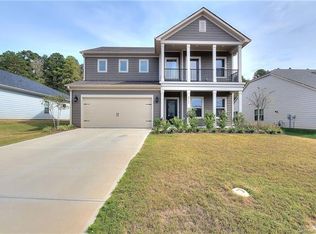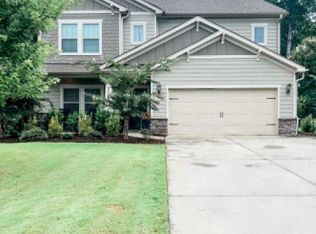Closed
$555,000
2123 Poplar Ridge Dr, Monroe, NC 28110
4beds
2,173sqft
Single Family Residence
Built in 2018
0.33 Acres Lot
$559,600 Zestimate®
$255/sqft
$2,135 Estimated rent
Home value
$559,600
$515,000 - $604,000
$2,135/mo
Zestimate® history
Loading...
Owner options
Explore your selling options
What's special
Coming Soon this beautiful ranch home in the heart of Union County! The home offers a spacious open floor plan with a large kitchen island and lots of custom gray cabinets. This split 4 bedroom floor plan has 3 full bathrooms and a primary shower to die for! Hot water won't be an issue with the gas indirect water heater. This beauty has prefinished hardwood floors, ceramic tile & Carpet flooring. You can relax in the evenings on the screened in back porch while watching the kids or fur baby's play in the large fenced back yard. This professionally landscaped yard is amazing! If you need a 2 car garage this one should work with the beautiful epoxy floors. The neighborhood offers a community pool and playground. Call today for your appointment this one won't last long!
Zillow last checked: 8 hours ago
Listing updated: October 11, 2024 at 03:53am
Listing Provided by:
Becky Holmes beckyholmesrealtor@gmail.com,
ProStead Realty
Bought with:
Nick Cabaniss
Carolina Realty & Investing Group LLC
Source: Canopy MLS as distributed by MLS GRID,MLS#: 4180638
Facts & features
Interior
Bedrooms & bathrooms
- Bedrooms: 4
- Bathrooms: 3
- Full bathrooms: 3
- Main level bedrooms: 4
Primary bedroom
- Level: Main
Primary bedroom
- Level: Main
Bedroom s
- Level: Main
Bedroom s
- Level: Main
Bedroom s
- Level: Main
Bedroom s
- Level: Main
Bedroom s
- Level: Main
Bedroom s
- Level: Main
Bathroom full
- Level: Main
Bathroom full
- Level: Main
Bathroom full
- Level: Main
Bathroom full
- Level: Main
Bathroom full
- Level: Main
Bathroom full
- Level: Main
Kitchen
- Level: Main
Kitchen
- Level: Main
Laundry
- Level: Main
Laundry
- Level: Main
Living room
- Level: Main
Living room
- Level: Main
Heating
- Central
Cooling
- Central Air, Electric
Appliances
- Included: Dishwasher, Disposal, Electric Oven, Gas Cooktop, Gas Water Heater, Microwave, Refrigerator with Ice Maker, Self Cleaning Oven
- Laundry: Utility Room
Features
- Kitchen Island, Open Floorplan, Pantry, Walk-In Closet(s)
- Flooring: Carpet, Hardwood
- Doors: Sliding Doors
- Has basement: No
Interior area
- Total structure area: 2,173
- Total interior livable area: 2,173 sqft
- Finished area above ground: 2,173
- Finished area below ground: 0
Property
Parking
- Total spaces: 2
- Parking features: Driveway, Attached Garage, Garage on Main Level
- Attached garage spaces: 2
- Has uncovered spaces: Yes
Features
- Levels: One
- Stories: 1
- Patio & porch: Rear Porch, Screened
- Pool features: Community
- Fencing: Back Yard,Fenced
Lot
- Size: 0.33 Acres
Details
- Parcel number: 06003268
- Zoning: r-8 cz
- Special conditions: Standard
Construction
Type & style
- Home type: SingleFamily
- Architectural style: Ranch
- Property subtype: Single Family Residence
Materials
- Fiber Cement
- Foundation: Slab
- Roof: Shingle
Condition
- New construction: No
- Year built: 2018
Utilities & green energy
- Sewer: County Sewer
- Water: County Water
Community & neighborhood
Location
- Region: Monroe
- Subdivision: Ellington Downs
HOA & financial
HOA
- Has HOA: Yes
- HOA fee: $200 quarterly
Other
Other facts
- Listing terms: Cash,Conventional,FHA,USDA Loan,VA Loan
- Road surface type: Concrete, Paved
Price history
| Date | Event | Price |
|---|---|---|
| 10/9/2024 | Sold | $555,000+0.9%$255/sqft |
Source: | ||
| 9/10/2024 | Listed for sale | $549,900+5.8%$253/sqft |
Source: | ||
| 9/11/2023 | Sold | $520,000-0.9%$239/sqft |
Source: | ||
| 8/11/2023 | Pending sale | $524,900$242/sqft |
Source: | ||
| 8/10/2023 | Listed for sale | $524,900+7.1%$242/sqft |
Source: | ||
Public tax history
| Year | Property taxes | Tax assessment |
|---|---|---|
| 2025 | $2,396 +14.4% | $515,800 +54.6% |
| 2024 | $2,095 +1.6% | $333,700 +1.2% |
| 2023 | $2,063 | $329,800 |
Find assessor info on the county website
Neighborhood: 28110
Nearby schools
GreatSchools rating
- 10/10Wesley Chapel Elementary SchoolGrades: PK-5Distance: 1.1 mi
- 10/10Weddington Middle SchoolGrades: 6-8Distance: 3.9 mi
- 8/10Weddington High SchoolGrades: 9-12Distance: 4 mi
Schools provided by the listing agent
- Elementary: Wesley Chapel
- Middle: Weddington
- High: Weddington
Source: Canopy MLS as distributed by MLS GRID. This data may not be complete. We recommend contacting the local school district to confirm school assignments for this home.
Get a cash offer in 3 minutes
Find out how much your home could sell for in as little as 3 minutes with a no-obligation cash offer.
Estimated market value
$559,600

