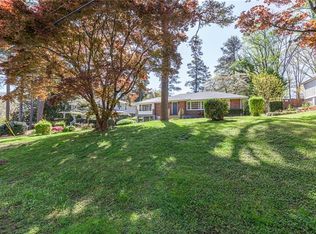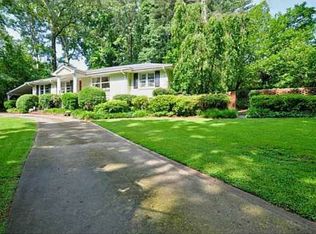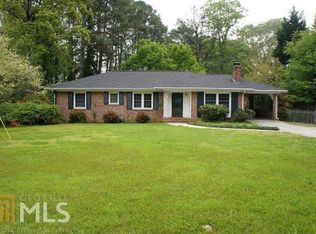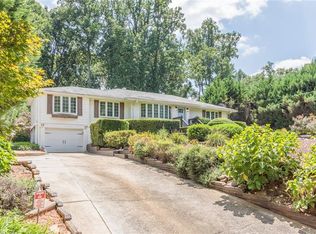Magnificent, Well-maintained Home in Excellent School district! Newly painted home with Wrap Around Front Porch and Plenty of Space! Your friends will have Pantry-envy in this kitchen with Beautiful Stainless Steel Appliances! Viking Double Ovens & Cooktop! Butler's Pantry with Wet Bar! 4 Bedrooms & 3 Full Baths Upstairs! In-Law Suite/Bedroom and Full Bath, Massive Playroom/Workout Room/Storage Room, Media Room and New Carpeting in Finished Basement! Handicap Accessible with No Step Entry into Basement! House equipped for Central Vacuum. Large 2 car garage with Automatic Garage Door. Large Corner Lot with great Back Yard and Tree House, New 600 sq ft Paver Patio, and plenty of room to play! Outdoor Camera Security System! Very Clean, Smoke Free home!
This property is off market, which means it's not currently listed for sale or rent on Zillow. This may be different from what's available on other websites or public sources.



