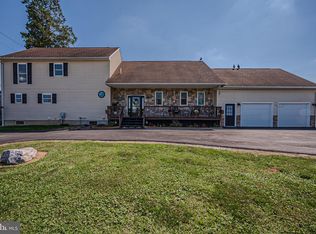Sold for $450,000 on 08/30/24
$450,000
2123 Newark Rd, West Grove, PA 19390
3beds
2,488sqft
Single Family Residence
Built in 1956
1.39 Acres Lot
$472,800 Zestimate®
$181/sqft
$2,816 Estimated rent
Home value
$472,800
$440,000 - $506,000
$2,816/mo
Zestimate® history
Loading...
Owner options
Explore your selling options
What's special
Not to be missed! Come see this charming and inviting ranch home in Avon Grove School District. This property offers many updates, improvements and custom features throughout. (see complete list in Sellers Disclosure) Looking for something to just move into, this is the one! Owner's improvements provide for a near maintenance free home with new roof (2/2024), vinyl siding and replacement windows and doors are all wrapped with one piece PVC, recently installed rear patio, HVAC 2014, appliances replaced within last 3 years. Enjoy the peace of mind with the totally fenced yard complete with an electronic gate at entrance, a newer and redesigned driveway with tons of parking. The septic system was replaced in 2014. You will be impressed with the unexpected custom millwork throughout this home including crown molding, oversized trim and wainscoting and a beautiful custom coffered ceiling in the family room. The garage/workshop is very impressive and multi functional with over 1600 sq ft, solid block walls, oversized 8 ft x 16 ft garage door and 10 ft height ceiling-designed for a general contractor. An ideally located laundry room right off the garage has tons of storage for family living with multiple 12' x 8' closets. The back yard is flat and open with some mature trees and a perfect setting for a future pool, baseball games or your dogs' paradise. The front view captures the quiet serenity of rural agriculture. An ideal location for those that enjoy the serenity of a more rural setting with all the convenience of nearby Shoppes at Jenner's Village (Giant, CVS, Starbucks, Cafe, Capriotti's Subs and more) just down 2.5 miles down the road. This location also offers several local spots offering fresh and seasonal farm produce.
Zillow last checked: 8 hours ago
Listing updated: April 03, 2025 at 06:36am
Listed by:
Victoria Dickinson 302-463-4720,
Patterson-Schwartz - Greenville,
Co-Listing Agent: Caroline Wellford 970-846-6668,
Patterson-Schwartz - Greenville
Bought with:
Angel Flores, RS348923
Compass RE
Source: Bright MLS,MLS#: PACT2069124
Facts & features
Interior
Bedrooms & bathrooms
- Bedrooms: 3
- Bathrooms: 2
- Full bathrooms: 2
- Main level bathrooms: 2
- Main level bedrooms: 3
Basement
- Area: 442
Heating
- Heat Pump, Coal, Propane
Cooling
- Central Air, Electric
Appliances
- Included: Microwave, Built-In Range, Dishwasher, Disposal, Dryer, Refrigerator, Washer, Water Heater, Electric Water Heater
- Laundry: Main Level, Laundry Room
Features
- Crown Molding, Formal/Separate Dining Room, Pantry, Wainscotting
- Flooring: Carpet, Engineered Wood, Hardwood
- Windows: Vinyl Clad
- Basement: Interior Entry,Partially Finished
- Number of fireplaces: 1
- Fireplace features: Wood Burning, Stove - Coal
Interior area
- Total structure area: 2,488
- Total interior livable area: 2,488 sqft
- Finished area above ground: 2,046
- Finished area below ground: 442
Property
Parking
- Total spaces: 12
- Parking features: Garage Faces Front, Garage Door Opener, Oversized, Attached, Driveway, Off Street
- Attached garage spaces: 2
- Uncovered spaces: 10
Accessibility
- Accessibility features: >84" Garage Door
Features
- Levels: One
- Stories: 1
- Patio & porch: Patio
- Exterior features: Play Area
- Pool features: None
- Fencing: Decorative,Full,Split Rail,Wire
Lot
- Size: 1.39 Acres
- Features: Backs to Trees, Front Yard, Landscaped, Open Lot, Rear Yard, SideYard(s)
Details
- Additional structures: Above Grade, Below Grade, Outbuilding
- Parcel number: 71010018
- Zoning: R10
- Zoning description: Res 1 Fam
- Special conditions: Standard
Construction
Type & style
- Home type: SingleFamily
- Architectural style: Ranch/Rambler
- Property subtype: Single Family Residence
Materials
- Brick, Vinyl Siding
- Foundation: Concrete Perimeter
- Roof: Asphalt
Condition
- Very Good
- New construction: No
- Year built: 1956
Utilities & green energy
- Electric: 200+ Amp Service
- Sewer: On Site Septic
- Water: Well
Community & neighborhood
Location
- Region: West Grove
- Subdivision: Bentley
- Municipality: NEW LONDON TWP
Other
Other facts
- Listing agreement: Exclusive Right To Sell
- Listing terms: Cash,Conventional
- Ownership: Fee Simple
Price history
| Date | Event | Price |
|---|---|---|
| 8/30/2024 | Sold | $450,000+0.2%$181/sqft |
Source: | ||
| 7/31/2024 | Pending sale | $449,000$180/sqft |
Source: | ||
| 7/18/2024 | Contingent | $449,000$180/sqft |
Source: | ||
| 7/12/2024 | Listed for sale | $449,000+308.2%$180/sqft |
Source: | ||
| 4/14/1999 | Sold | $110,000$44/sqft |
Source: Public Record Report a problem | ||
Public tax history
| Year | Property taxes | Tax assessment |
|---|---|---|
| 2025 | $5,882 +1.5% | $143,070 |
| 2024 | $5,794 +1.3% | $143,070 |
| 2023 | $5,723 +0.9% | $143,070 |
Find assessor info on the county website
Neighborhood: 19390
Nearby schools
GreatSchools rating
- 8/10Avon Grove Intermediate SchoolGrades: 3-6Distance: 0.4 mi
- 7/10Fred S Engle Middle SchoolGrades: 7-8Distance: 4.1 mi
- 9/10Avon Grove High SchoolGrades: 9-12Distance: 2.3 mi
Schools provided by the listing agent
- District: Avon Grove
Source: Bright MLS. This data may not be complete. We recommend contacting the local school district to confirm school assignments for this home.

Get pre-qualified for a loan
At Zillow Home Loans, we can pre-qualify you in as little as 5 minutes with no impact to your credit score.An equal housing lender. NMLS #10287.
Sell for more on Zillow
Get a free Zillow Showcase℠ listing and you could sell for .
$472,800
2% more+ $9,456
With Zillow Showcase(estimated)
$482,256