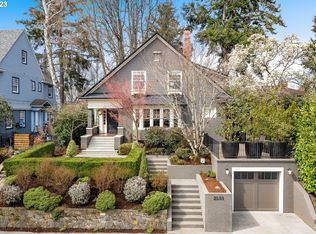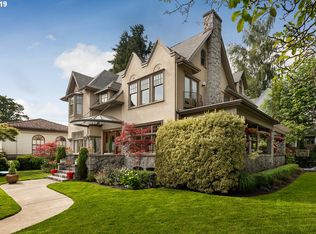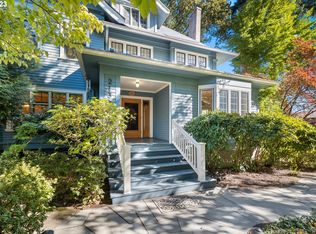Sold
$1,172,000
2123 NE 21st Ave, Portland, OR 97212
5beds
4,510sqft
Residential, Single Family Residence
Built in 1909
5,227.2 Square Feet Lot
$1,284,900 Zestimate®
$260/sqft
$6,136 Estimated rent
Home value
$1,284,900
$1.18M - $1.41M
$6,136/mo
Zestimate® history
Loading...
Owner options
Explore your selling options
What's special
Welcome to the Henry B. Dickson House, a remarkable historic residence nestled in Portland's sought-after Irvington neighborhood. This stunning home offers a perfect blend of contemporary design, modern amenities, and an enviable location. As you enter, you'll be captivated by the spacious and open living room, filled with natural light pouring in through large windows, which provides ample space to unwind. The high ceilings amplify the sense of airiness and elegance, while offering picturesque views of the surrounding neighborhood. Prepare to be impressed by the playful gourmet kitchen, designed for culinary enthusiasts who want to have fun! The adjacent dining area is perfect for intimate meals or hosting gatherings. The bedrooms in this home are havens of tranquility, carefully crafted to provide both comfort and privacy. The primary suite is a sanctuary of luxury, complete with an en-suite bathroom and a spacious walk-in closet. Wake up to the soft rays of sunlight streaming in through the windows and step onto your private balcony to savor a morning coffee, overlooking the neighborhood. Step outside into the landscaped backyard, a private area for relaxation and outdoor activities. Whether you're lounging on the patio or enjoying a barbecue with friends and family, this home accommodates both well. The location of this home is simply unbeatable. Situated in the heart of NE Portland, there's easy access to a wealth of shopping, dining, and entertainment options. Immerse yourself in the city's vibrant culture, explore the nearby parks and green spaces, or take a leisurely stroll through the charming streets of this beloved neighborhood. Schedule your private showing today and seize the chance to own a truly exceptional residence in one of Portland's most desirable locations. [Home Energy Score = 1. HES Report at https://rpt.greenbuildingregistry.com/hes/OR10215196]
Zillow last checked: 8 hours ago
Listing updated: June 22, 2023 at 02:19am
Listed by:
Claire Paris 503-998-4878,
Paris Group Realty LLC,
Kelly Kitts 971-533-5565,
Paris Group Realty LLC
Bought with:
Bonnie Roseman, 910200104
Living Room Realty
Source: RMLS (OR),MLS#: 23342434
Facts & features
Interior
Bedrooms & bathrooms
- Bedrooms: 5
- Bathrooms: 5
- Full bathrooms: 3
- Partial bathrooms: 2
- Main level bathrooms: 1
Primary bedroom
- Features: Balcony, Fireplace, Suite
- Level: Upper
- Area: 272
- Dimensions: 17 x 16
Bedroom 2
- Features: Hardwood Floors
- Level: Upper
- Area: 156
- Dimensions: 13 x 12
Bedroom 3
- Features: Hardwood Floors
- Level: Upper
- Area: 165
- Dimensions: 15 x 11
Bedroom 4
- Features: Hardwood Floors
- Level: Upper
Bedroom 5
- Features: Hardwood Floors
- Level: Upper
Dining room
- Features: Builtin Features, Hardwood Floors
- Level: Main
- Area: 195
- Dimensions: 15 x 13
Family room
- Features: Builtin Features, Cork Floor
- Level: Lower
- Area: 210
- Dimensions: 15 x 14
Kitchen
- Features: Eat Bar, French Doors, Gas Appliances
- Level: Main
- Area: 210
- Width: 10
Living room
- Features: Builtin Features, Deck, Fireplace
- Level: Main
- Area: 375
- Dimensions: 25 x 15
Heating
- Forced Air, Fireplace(s)
Cooling
- None
Appliances
- Included: Built-In Range, Built-In Refrigerator, Convection Oven, Dishwasher, Gas Appliances, Gas Water Heater
- Laundry: Laundry Room
Features
- Floor 4th, Granite, Built-in Features, Eat Bar, Balcony, Suite, Tile
- Flooring: Cork, Hardwood, Wood
- Doors: French Doors
- Windows: Wood Frames
- Basement: Full,Partially Finished
- Number of fireplaces: 2
- Fireplace features: Insert, Stove, Heatilator
Interior area
- Total structure area: 4,510
- Total interior livable area: 4,510 sqft
Property
Parking
- Total spaces: 1
- Parking features: On Street, Detached
- Garage spaces: 1
- Has uncovered spaces: Yes
Features
- Stories: 4
- Patio & porch: Patio, Porch, Deck
- Exterior features: Balcony
- Has spa: Yes
- Spa features: Free Standing Hot Tub
- Fencing: Fenced
- Has view: Yes
- View description: Trees/Woods
Lot
- Size: 5,227 sqft
- Features: Private, SqFt 5000 to 6999
Details
- Additional structures: ToolShed
- Parcel number: R187855
- Zoning: R5
Construction
Type & style
- Home type: SingleFamily
- Architectural style: Colonial
- Property subtype: Residential, Single Family Residence
Materials
- Shake Siding
- Roof: Composition
Condition
- Resale
- New construction: No
- Year built: 1909
Utilities & green energy
- Gas: Gas
- Sewer: Public Sewer
- Water: Public
Community & neighborhood
Location
- Region: Portland
Other
Other facts
- Listing terms: Call Listing Agent,Cash,Conventional
Price history
| Date | Event | Price |
|---|---|---|
| 6/21/2023 | Sold | $1,172,000-2.3%$260/sqft |
Source: | ||
| 5/22/2023 | Pending sale | $1,200,000$266/sqft |
Source: | ||
| 5/18/2023 | Listed for sale | $1,200,000+10.1%$266/sqft |
Source: | ||
| 5/21/2018 | Sold | $1,090,000-0.5%$242/sqft |
Source: | ||
| 4/25/2018 | Pending sale | $1,095,000$243/sqft |
Source: Cascade Sotheby's International Realty #17670159 Report a problem | ||
Public tax history
| Year | Property taxes | Tax assessment |
|---|---|---|
| 2025 | $17,128 +3.7% | $635,680 +3% |
| 2024 | $16,513 +4% | $617,170 +3% |
| 2023 | $15,878 +2.2% | $599,200 +3% |
Find assessor info on the county website
Neighborhood: Irvington
Nearby schools
GreatSchools rating
- 10/10Irvington Elementary SchoolGrades: K-5Distance: 0.4 mi
- 8/10Harriet Tubman Middle SchoolGrades: 6-8Distance: 1.2 mi
- 9/10Grant High SchoolGrades: 9-12Distance: 0.9 mi
Schools provided by the listing agent
- Elementary: Irvington
- Middle: Harriet Tubman
- High: Jefferson,Grant
Source: RMLS (OR). This data may not be complete. We recommend contacting the local school district to confirm school assignments for this home.
Get a cash offer in 3 minutes
Find out how much your home could sell for in as little as 3 minutes with a no-obligation cash offer.
Estimated market value$1,284,900
Get a cash offer in 3 minutes
Find out how much your home could sell for in as little as 3 minutes with a no-obligation cash offer.
Estimated market value
$1,284,900


