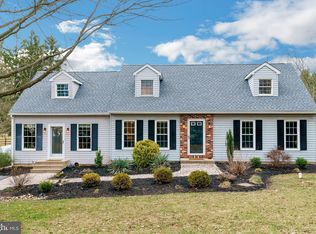Sold for $490,000 on 11/14/24
$490,000
2123 Linsenbigler Rd, Pennsburg, PA 18073
3beds
3,987sqft
Single Family Residence
Built in 1955
1.43 Acres Lot
$509,900 Zestimate®
$123/sqft
$3,555 Estimated rent
Home value
$509,900
$474,000 - $551,000
$3,555/mo
Zestimate® history
Loading...
Owner options
Explore your selling options
What's special
Search no more for serenity! This well-maintained solid stone country ranch home sits upon a flat, fenced, corner lot of approximately 1.4 acres. Upon entering the front door, you will find a large living room with a beautiful bay window that allows for plenty of natural light to enter the home. The stone fireplace is the central focus with a wood mantle providing this room a cozy feel. The dining room is just off the living room and leads to a large kitchen with newer vinyl tile, an oversized center island/breakfast bar, ample storage and counter space as well as a walk-in pantry. Here you will also find access to the laundry/mudroom, a full bathroom and the oversized two car garage - which features access to the basement and a man door for convenient exterior access to the carport. Off the kitchen you can enter the all-seasons family/sunroom offering a picturesque view of the property, tile floor, wood ceiling and beams, and skylights. It is perfect for morning coffee or evening meals and a wonderful space to watch the first snowfall which is just around the corner. From the French doors you can access a large wrap around patio which provides additional outside entertaining potential. From the main entryway is the hallway which leads you to a beautifully renovated tile hall bath in neutral tones and 3 spacious bedrooms with original hardwood floors and ample closet space. The basement is heated and finished and currently divided into multiple spaces and serves as additional living. This area is divided into an exercise room, workshop, family room, powder room, and two spacious rooms which have served as an office/playroom/bedroom space. Great in-law suite potential. Convenient location to major roadways.
Zillow last checked: 8 hours ago
Listing updated: November 17, 2024 at 09:01pm
Listed by:
Heidi Kulp-Heckler 215-801-1294,
Compass RE
Bought with:
NON MEMBER, 0225194075
Non Subscribing Office
Source: Bright MLS,MLS#: PAMC2117442
Facts & features
Interior
Bedrooms & bathrooms
- Bedrooms: 3
- Bathrooms: 3
- Full bathrooms: 2
- 1/2 bathrooms: 1
- Main level bathrooms: 2
- Main level bedrooms: 3
Basement
- Description: Percent Finished: 100.0
- Area: 1812
Heating
- Baseboard, Oil
Cooling
- Central Air, Electric
Appliances
- Included: Microwave, Cooktop, Dishwasher, Dryer, Exhaust Fan, Oven, Range Hood, Refrigerator, Washer, Water Heater
- Laundry: Main Level, Mud Room
Features
- Bathroom - Walk-In Shower, Bathroom - Tub Shower, Built-in Features, Cedar Closet(s), Ceiling Fan(s), Combination Kitchen/Dining, Entry Level Bedroom, Family Room Off Kitchen, Floor Plan - Traditional, Eat-in Kitchen, Kitchen Island, Pantry, Recessed Lighting
- Flooring: Wood, Laminate, Tile/Brick
- Doors: Atrium, Insulated
- Windows: Insulated Windows
- Basement: Workshop,Heated,Full,Garage Access,Exterior Entry
- Number of fireplaces: 1
- Fireplace features: Stone, Wood Burning, Mantel(s)
Interior area
- Total structure area: 3,987
- Total interior livable area: 3,987 sqft
- Finished area above ground: 2,175
- Finished area below ground: 1,812
Property
Parking
- Total spaces: 9
- Parking features: Storage, Garage Faces Front, Garage Door Opener, Inside Entrance, Oversized, Other, Asphalt, Attached, Attached Carport, Driveway
- Attached garage spaces: 2
- Carport spaces: 1
- Covered spaces: 3
- Uncovered spaces: 6
Accessibility
- Accessibility features: None
Features
- Levels: One
- Stories: 1
- Patio & porch: Patio, Porch
- Exterior features: Lighting
- Has private pool: Yes
- Pool features: Above Ground, Private
- Fencing: Aluminum
Lot
- Size: 1.43 Acres
- Dimensions: 250.00 x 0.00
- Features: Cleared, Corner Lot, Front Yard, Landscaped, Level, Rear Yard, SideYard(s), Rural
Details
- Additional structures: Above Grade, Below Grade, Outbuilding
- Parcel number: 450001222002
- Zoning: RESIDENTIAL
- Special conditions: Standard
- Other equipment: None
Construction
Type & style
- Home type: SingleFamily
- Architectural style: Ranch/Rambler
- Property subtype: Single Family Residence
Materials
- Stone
- Foundation: Block
- Roof: Fiberglass
Condition
- New construction: No
- Year built: 1955
Utilities & green energy
- Electric: 200+ Amp Service
- Sewer: On Site Septic
- Water: Private
Community & neighborhood
Location
- Region: Pennsburg
- Subdivision: None Available
- Municipality: MARLBOROUGH TWP
Other
Other facts
- Listing agreement: Exclusive Right To Sell
- Listing terms: Cash,Conventional,FHA,VA Loan
- Ownership: Fee Simple
Price history
| Date | Event | Price |
|---|---|---|
| 11/14/2024 | Sold | $490,000+3.2%$123/sqft |
Source: | ||
| 9/24/2024 | Pending sale | $475,000$119/sqft |
Source: | ||
| 9/18/2024 | Listed for sale | $475,000+53.2%$119/sqft |
Source: | ||
| 5/27/2008 | Sold | $310,000$78/sqft |
Source: Public Record Report a problem | ||
Public tax history
| Year | Property taxes | Tax assessment |
|---|---|---|
| 2024 | $5,572 | $165,010 |
| 2023 | $5,572 +4.6% | $165,010 |
| 2022 | $5,329 +2.5% | $165,010 |
Find assessor info on the county website
Neighborhood: 18073
Nearby schools
GreatSchools rating
- 8/10Marlborough El SchoolGrades: K-3Distance: 2.5 mi
- 7/10Upper Perkiomen Middle SchoolGrades: 6-8Distance: 2.4 mi
- 7/10Upper Perkiomen High SchoolGrades: 9-12Distance: 2.2 mi
Schools provided by the listing agent
- Elementary: Marlborough
- Middle: Upper Perkiomen
- High: Upper Perkiomen
- District: Upper Perkiomen
Source: Bright MLS. This data may not be complete. We recommend contacting the local school district to confirm school assignments for this home.

Get pre-qualified for a loan
At Zillow Home Loans, we can pre-qualify you in as little as 5 minutes with no impact to your credit score.An equal housing lender. NMLS #10287.
Sell for more on Zillow
Get a free Zillow Showcase℠ listing and you could sell for .
$509,900
2% more+ $10,198
With Zillow Showcase(estimated)
$520,098