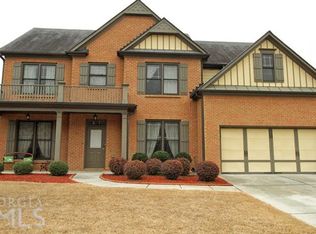Closed
$540,000
2123 Indian Ivey Ln, Dacula, GA 30019
6beds
4,925sqft
Single Family Residence
Built in 2005
0.35 Acres Lot
$534,200 Zestimate®
$110/sqft
$3,832 Estimated rent
Home value
$534,200
$491,000 - $582,000
$3,832/mo
Zestimate® history
Loading...
Owner options
Explore your selling options
What's special
Welcome to this beautifully maintained and spacious 6 bedroom, 5 bath home located in the highly sought-after Gwinnett County School District in Dacula, GA. Nestled in a quiet, established neighborhood, this residence offers timeless curb appeal with a welcoming front porch and bay windows that flood the home with natural light. Step inside to a grand two-story foyer that sets the tone for the open and airy layout. The main level features a guest bedroom and full bath, ideal for visitors or multi-generational living. The heart of the home is the expansive kitchen, complete with a large center island, ample cabinetry, and a seamless flow into the family room with coffered ceilings, bay windows and a fireplace. Upstairs, the oversized primary suite is a true retreat, boasting a generous sitting area, a spacious walk-in closet, and a luxurious en-suite bath. The fully finished basement offers endless possibilities including a stubbed second kitchen and possible 7th bedroom- think home theater, gym, playroom, or in-law suite- with additional space to fit your lifestyle. Every inch of this home has been thoughtfully maintained and updated with care, reflecting pride of ownership throughout. With its prime location, generous layout, and blend of classic charm and modern convenience, this home is a rare find in today's market. Price to sale well below market value! Don't miss the opportunity to make it yours!
Zillow last checked: 8 hours ago
Listing updated: June 09, 2025 at 06:25am
Listed by:
Michieva Atkins 404-483-1848,
The Atkins Realty Group
Bought with:
Luis Carlos Sanchez Montenegro, 423869
Virtual Properties Realty.com
Source: GAMLS,MLS#: 10508850
Facts & features
Interior
Bedrooms & bathrooms
- Bedrooms: 6
- Bathrooms: 5
- Full bathrooms: 5
- Main level bathrooms: 1
- Main level bedrooms: 1
Dining room
- Features: Separate Room
Kitchen
- Features: Breakfast Area, Kitchen Island, Pantry, Second Kitchen
Heating
- Central, Dual
Cooling
- Central Air, Dual
Appliances
- Included: Dishwasher, Disposal, Gas Water Heater, Microwave, Stainless Steel Appliance(s)
- Laundry: Mud Room, Other
Features
- Double Vanity, High Ceilings, Soaking Tub, Entrance Foyer, Vaulted Ceiling(s), Walk-In Closet(s)
- Flooring: Carpet, Hardwood, Tile
- Basement: Bath Finished,Daylight,Exterior Entry,Finished,Full,Interior Entry
- Number of fireplaces: 1
- Fireplace features: Family Room
Interior area
- Total structure area: 4,925
- Total interior livable area: 4,925 sqft
- Finished area above ground: 3,342
- Finished area below ground: 1,583
Property
Parking
- Parking features: Attached, Garage, Side/Rear Entrance
- Has attached garage: Yes
Features
- Levels: Three Or More
- Stories: 3
- Patio & porch: Deck, Patio, Porch
Lot
- Size: 0.35 Acres
- Features: Level
Details
- Parcel number: R7022 105
Construction
Type & style
- Home type: SingleFamily
- Architectural style: Brick Front,Traditional
- Property subtype: Single Family Residence
Materials
- Brick, Stone, Vinyl Siding
- Roof: Composition
Condition
- Resale
- New construction: No
- Year built: 2005
Utilities & green energy
- Sewer: Public Sewer
- Water: Public
- Utilities for property: Underground Utilities
Community & neighborhood
Community
- Community features: Clubhouse, Playground, Pool, Sidewalks, Street Lights, Tennis Court(s)
Location
- Region: Dacula
- Subdivision: Ivey Chase
HOA & financial
HOA
- Has HOA: Yes
- HOA fee: $450 annually
- Services included: Maintenance Grounds, Swimming, Tennis
Other
Other facts
- Listing agreement: Exclusive Right To Sell
Price history
| Date | Event | Price |
|---|---|---|
| 6/5/2025 | Sold | $540,000-1.8%$110/sqft |
Source: | ||
| 5/16/2025 | Pending sale | $549,999$112/sqft |
Source: | ||
| 4/25/2025 | Listed for sale | $549,999-4.3%$112/sqft |
Source: | ||
| 4/21/2025 | Listing removed | $575,000$117/sqft |
Source: | ||
| 4/1/2025 | Listed for sale | $575,000+113%$117/sqft |
Source: | ||
Public tax history
| Year | Property taxes | Tax assessment |
|---|---|---|
| 2024 | $8,862 -0.1% | $238,600 |
| 2023 | $8,869 +8.6% | $238,600 +8.6% |
| 2022 | $8,167 +34% | $219,760 +38.4% |
Find assessor info on the county website
Neighborhood: 30019
Nearby schools
GreatSchools rating
- 7/10Dyer Elementary SchoolGrades: PK-5Distance: 1.6 mi
- 8/10Twin Rivers Middle SchoolGrades: 6-8Distance: 2.1 mi
- 8/10Mountain View High SchoolGrades: 9-12Distance: 2.6 mi
Schools provided by the listing agent
- Elementary: Dyer
- Middle: Twin Rivers
- High: Mountain View
Source: GAMLS. This data may not be complete. We recommend contacting the local school district to confirm school assignments for this home.
Get a cash offer in 3 minutes
Find out how much your home could sell for in as little as 3 minutes with a no-obligation cash offer.
Estimated market value
$534,200
Get a cash offer in 3 minutes
Find out how much your home could sell for in as little as 3 minutes with a no-obligation cash offer.
Estimated market value
$534,200
