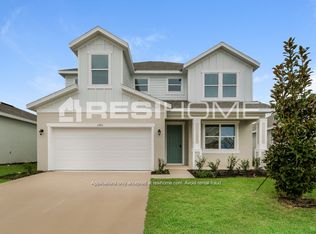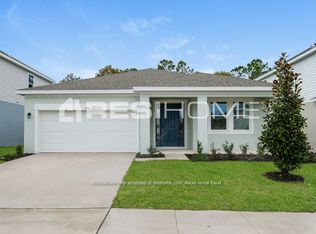Sold for $235,000 on 12/16/24
$235,000
2123 Hawthorne Rd, Spring Hill, FL 34609
2beds
1,146sqft
Single Family Residence
Built in 1987
10,454.4 Square Feet Lot
$224,200 Zestimate®
$205/sqft
$1,675 Estimated rent
Home value
$224,200
$197,000 - $256,000
$1,675/mo
Zestimate® history
Loading...
Owner options
Explore your selling options
What's special
Spring Hill 2 Bedroom Home 2 Full Bathrooms And A 2 Car Garage- Close To All Amenities. 10 Minutes To The Suncoast Parkway For Easy Traveling. Right In The Heart Of Spring Hill. Enter The Home From The Front Porch To The Living Room And Formal Dining Rooms- The Eat In Kitchen Is Oversized With Dual Sinks And A Pantry- The Master Bedroom Has A Walk In Closet And A Tiled Shower- The Back Yard Is Fenced And There Is A Screened Porch- Extras Include New Roof With Warranty And Gutters Installed In 2022, Inside Laundry Room With A Wash Tub And Wall Cabinets- Irrigation Well- Open Floor Plan, Call Today For A Showing.
Zillow last checked: 8 hours ago
Listing updated: December 16, 2024 at 12:44pm
Listed by:
John Mamo 352-279-6376,
Keller Williams-Elite Partners
Bought with:
Jamie Chiaromonte, SL3601585
Home-Land Real Estate Inc
Source: HCMLS,MLS#: 2240276
Facts & features
Interior
Bedrooms & bathrooms
- Bedrooms: 2
- Bathrooms: 2
- Full bathrooms: 2
Primary bedroom
- Area: 36
- Dimensions: 3x12
Bedroom 2
- Area: 195
- Dimensions: 15x13
Bedroom 2
- Area: 110
- Dimensions: 11x10
Dining room
- Area: 80
- Dimensions: 10x8
Kitchen
- Area: 210
- Dimensions: 21x10
Other
- Description: Screened Porch
- Area: 144
- Dimensions: 12x12
Other
- Description: Garage
- Area: 480
- Dimensions: 24x20
Heating
- Central, Electric
Cooling
- Central Air, Electric
Appliances
- Included: Dishwasher, Electric Oven, Refrigerator
- Laundry: Sink
Features
- Ceiling Fan(s), Open Floorplan, Pantry, Primary Bathroom - Shower No Tub, Vaulted Ceiling(s), Walk-In Closet(s), Split Plan
- Flooring: Tile
- Has fireplace: No
Interior area
- Total structure area: 1,146
- Total interior livable area: 1,146 sqft
Property
Parking
- Total spaces: 2
- Parking features: Attached
- Attached garage spaces: 2
Features
- Levels: One
- Stories: 1
- Patio & porch: Front Porch, Patio, Porch, Screened
- Fencing: Chain Link
Lot
- Size: 10,454 sqft
Details
- Parcel number: R3232317524008010200
- Zoning: PDP
- Zoning description: Planned Development Project
Construction
Type & style
- Home type: SingleFamily
- Architectural style: Ranch
- Property subtype: Single Family Residence
Materials
- Frame, Stucco
- Roof: Shingle
Condition
- New construction: No
- Year built: 1987
Utilities & green energy
- Sewer: Private Sewer
- Water: Public
- Utilities for property: Cable Available
Community & neighborhood
Location
- Region: Spring Hill
- Subdivision: Spring Hill Unit 24
Other
Other facts
- Listing terms: Cash,Conventional,FHA,VA Loan
- Road surface type: Paved
Price history
| Date | Event | Price |
|---|---|---|
| 12/16/2024 | Sold | $235,000-5.6%$205/sqft |
Source: | ||
| 11/18/2024 | Pending sale | $249,000$217/sqft |
Source: | ||
| 9/30/2024 | Price change | $249,000-7.8%$217/sqft |
Source: | ||
| 8/16/2024 | Listed for sale | $270,000+318.6%$236/sqft |
Source: | ||
| 6/21/2023 | Listing removed | -- |
Source: Zillow Rentals | ||
Public tax history
| Year | Property taxes | Tax assessment |
|---|---|---|
| 2024 | $2,682 +4.1% | $117,403 +10% |
| 2023 | $2,577 +13.5% | $106,730 +10% |
| 2022 | $2,271 +13.1% | $97,027 +10% |
Find assessor info on the county website
Neighborhood: 34609
Nearby schools
GreatSchools rating
- 4/10John D. Floyd Elementary SchoolGrades: PK-5Distance: 1.5 mi
- 5/10Powell Middle SchoolGrades: 6-8Distance: 1.9 mi
- 2/10Central High SchoolGrades: 9-12Distance: 7 mi
Schools provided by the listing agent
- Elementary: JD Floyd
- Middle: Powell
- High: Central
Source: HCMLS. This data may not be complete. We recommend contacting the local school district to confirm school assignments for this home.
Get a cash offer in 3 minutes
Find out how much your home could sell for in as little as 3 minutes with a no-obligation cash offer.
Estimated market value
$224,200
Get a cash offer in 3 minutes
Find out how much your home could sell for in as little as 3 minutes with a no-obligation cash offer.
Estimated market value
$224,200

