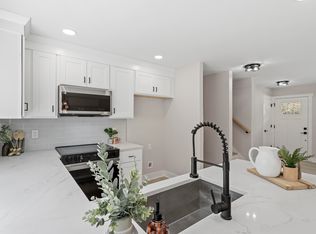Sold for $600,000
$600,000
2123 Fountain Ridge Rd, Chapel Hill, NC 27517
3beds
2,027sqft
Single Family Residence, Residential
Built in 1991
0.38 Acres Lot
$586,800 Zestimate®
$296/sqft
$2,152 Estimated rent
Home value
$586,800
$546,000 - $628,000
$2,152/mo
Zestimate® history
Loading...
Owner options
Explore your selling options
What's special
Welcome to a charming single-family ranch-style home offering comfort and convenience all on one level. This thoughtfully designed residence features 3 spacious bedrooms and 2 full bathrooms. The heart of the home is the open-concept living and dining area, ideal for entertaining or relaxing. A cozy fireplace in the living room adds warmth and ambiance, creating the perfect spot to unwind on chilly evenings. The kitchen flows seamlessly into the living space, promoting connection and functionality. The primary bedroom includes a private home office—perfect for remote work, creative projects, or a quiet retreat. Step outside to a large, fully fenced backyard complete with a spacious deck—ideal for outdoor dining, summer barbecues, or simply soaking up the sunshine. A 2-car garage provides ample storage and protection from the elements. Whether you're hosting guests or settling in for a quiet evening, this home offers a perfect blend of classic charm and modern comfort.
Zillow last checked: 8 hours ago
Listing updated: October 28, 2025 at 12:59am
Listed by:
Lili Ball 919-559-2436,
Allen Tate/Raleigh-Glenwood
Bought with:
Diana Eastwood, 267437
Fathom Realty NC, LLC
Source: Doorify MLS,MLS#: 10091468
Facts & features
Interior
Bedrooms & bathrooms
- Bedrooms: 3
- Bathrooms: 2
- Full bathrooms: 2
Heating
- Central
Cooling
- Ceiling Fan(s), Central Air
Appliances
- Included: Dishwasher, Dryer, Refrigerator
- Laundry: Laundry Room, Main Level
Features
- Ceiling Fan(s), Double Vanity, Living/Dining Room Combination, Open Floorplan, Master Downstairs, Smooth Ceilings, Walk-In Closet(s), Walk-In Shower
- Flooring: Tile, Wood
- Doors: Sliding Doors
- Number of fireplaces: 1
- Fireplace features: Living Room
Interior area
- Total structure area: 2,027
- Total interior livable area: 2,027 sqft
- Finished area above ground: 2,027
- Finished area below ground: 0
Property
Parking
- Total spaces: 6
- Parking features: On Site, Side By Side
- Attached garage spaces: 2
- Uncovered spaces: 4
Features
- Levels: One
- Stories: 1
- Patio & porch: Deck
- Exterior features: Fenced Yard, Outdoor Grill, Private Yard
- Pool features: None
- Fencing: Back Yard
- Has view: Yes
Lot
- Size: 0.38 Acres
- Features: Back Yard, Corner Lot, Level
Details
- Additional structures: Garage(s)
- Parcel number: 0709068114
- Special conditions: Standard
Construction
Type & style
- Home type: SingleFamily
- Architectural style: Ranch, Traditional
- Property subtype: Single Family Residence, Residential
Materials
- HardiPlank Type
- Foundation: Brick/Mortar
- Roof: Metal
Condition
- New construction: No
- Year built: 1991
Utilities & green energy
- Sewer: Public Sewer
- Water: Public
Community & neighborhood
Community
- Community features: None
Location
- Region: Chapel Hill
- Subdivision: Colony Woods East
Price history
| Date | Event | Price |
|---|---|---|
| 6/5/2025 | Sold | $600,000$296/sqft |
Source: | ||
| 5/12/2025 | Pending sale | $600,000$296/sqft |
Source: | ||
| 4/24/2025 | Listed for sale | $600,000+81.8%$296/sqft |
Source: | ||
| 5/2/2018 | Sold | $330,000+17.9%$163/sqft |
Source: | ||
| 3/2/2007 | Sold | $280,000$138/sqft |
Source: Public Record Report a problem | ||
Public tax history
| Year | Property taxes | Tax assessment |
|---|---|---|
| 2025 | $5,460 +23.3% | $504,854 +58.5% |
| 2024 | $4,429 +5% | $318,460 |
| 2023 | $4,217 +6.4% | $318,460 |
Find assessor info on the county website
Neighborhood: 27517
Nearby schools
GreatSchools rating
- 3/10Creekside ElementaryGrades: K-5Distance: 0.7 mi
- 8/10Sherwood Githens MiddleGrades: 6-8Distance: 3.5 mi
- 4/10Charles E Jordan Sr High SchoolGrades: 9-12Distance: 2.1 mi
Schools provided by the listing agent
- Elementary: Durham - Creekside
- Middle: Durham - Githens
- High: Durham - Jordan
Source: Doorify MLS. This data may not be complete. We recommend contacting the local school district to confirm school assignments for this home.
Get a cash offer in 3 minutes
Find out how much your home could sell for in as little as 3 minutes with a no-obligation cash offer.
Estimated market value$586,800
Get a cash offer in 3 minutes
Find out how much your home could sell for in as little as 3 minutes with a no-obligation cash offer.
Estimated market value
$586,800
