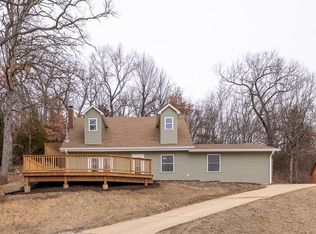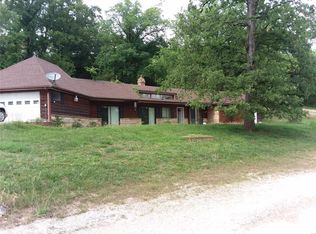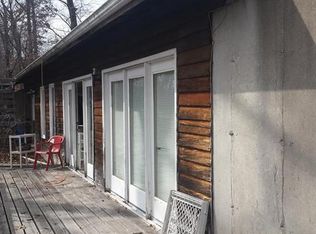Private and serene, yet close enough to everything, this home will have you feeling like its your own personal sanctuary! Lots of updates here in the recent past including hand scraped engineered hardwood flooring, baseboards, roof, gutters, skylight, lighting, HVAC system w/heat pump. The kitchen features professionally painted kitchen cabinetry atop marbled charcoal soapstone counter tops backed by a custom cedar backsplash. The deep farmhouse sink and stainless steel appliances are a great addition to this kitchen! The bathroom is a retreat all its own with a double vanity, large clawfoot tub and separate shower. The master bedroom feels like a luxury vacation rental in the middle of the woods! The basement is ready for your finishing. The possibilities are endless, starting with a massive brick fireplace to anchor a family room, a kitchenette/bar area, a recreation room, plenty of storage and a second full bath with a stand up shower.
This property is off market, which means it's not currently listed for sale or rent on Zillow. This may be different from what's available on other websites or public sources.


