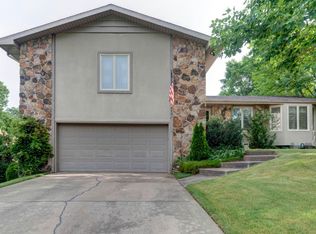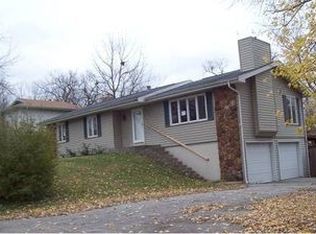Looking for an incredible opportunity in an incredible location?! You've found it! This 4 bedroom (5th is non-conforming), 3 bath, 2 car garage is ready for immediate move-in or anyone that wants to earn some equity and update the home while in it. You'll love the unique exterior, fantastic location, and the inviting floor plan. As you enter, you'll find yourself in a welcoming living room, adjacent to the kitchen and formal dining. With this being a split level, you have easy steps up or down. Upstairs you'll find three bedrooms and two bathrooms, including an amazing master suite! Not only is the master bedroom large, it comes with an additional bedroom/living area attached! The en-suite's custom bathroom is stunning and is only accented by the gorgeous slate tile and amazing sinks. You'll also love the huge walk-in closet! Downstairs boasts a large living area, wood burning fire place, a wet bar, and an additional bedroom and bathroom. On your visit, don't miss the John Deer room and the multiple decks! Call your favorite agent for a showing today!
This property is off market, which means it's not currently listed for sale or rent on Zillow. This may be different from what's available on other websites or public sources.

