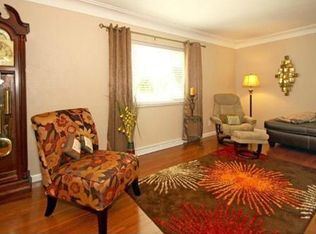CHARMING 5 BEDROOM HOME ON DBL LOT, READY FOR NEW FAMILY TO ENJOY! OVER 2000 SQFT. HOME FEATURES LARGE LIVING RM WITH BAY WINDOW AND FIREPLACE, UPDATED KITCHEN,, FAMILY RM, DIN RM, SUNROOM, 5 BEDROOMS, 1 1/2 BATHS, 1/2 BATH NEWLY REMODELED. ALL APPLIANCE STAY, NEWER ROOF, FURNACE, ELECTRICAL, BMT WATERPROODING,PLUMBING, EXTERIOR PAINT, ALL DONE WITHIN PAST 10 YRS. GREAT HOME!
This property is off market, which means it's not currently listed for sale or rent on Zillow. This may be different from what's available on other websites or public sources.
