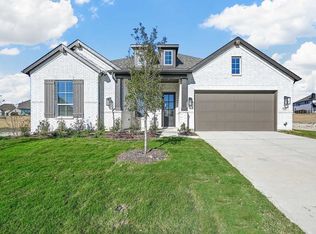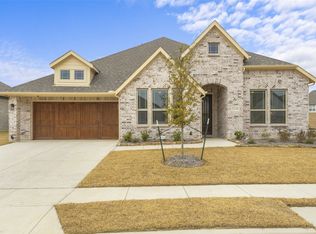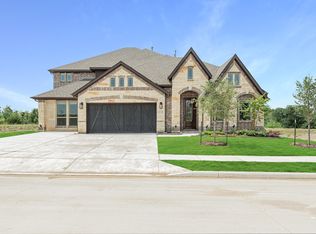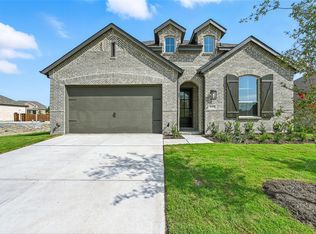Sold on 10/30/25
Price Unknown
2123 Charming Forge Rd, Forney, TX 75126
4beds
2,305sqft
Single Family Residence
Built in 2025
6,969.6 Square Feet Lot
$378,700 Zestimate®
$--/sqft
$2,737 Estimated rent
Home value
$378,700
$360,000 - $398,000
$2,737/mo
Zestimate® history
Loading...
Owner options
Explore your selling options
What's special
MLS# 20909264 - Built by Highland Homes - November completion! ~ Charming single story floor plan with 4 beds, 3 baths, plus study. Upgrades include extended outdoor patio and bay window in primary bedroom as well as dropped shower pan and freestanding tub in primary bath. Upgraded kitchen package and designer touches throughout make this home a must-see!
Zillow last checked: 8 hours ago
Listing updated: October 31, 2025 at 09:16am
Listed by:
Dina Verteramo 0523468 888-524-3182,
Dina Verteramo 888-524-3182
Bought with:
Non-NTREIS MLS Licensee
NON MLS
Source: NTREIS,MLS#: 20909264
Facts & features
Interior
Bedrooms & bathrooms
- Bedrooms: 4
- Bathrooms: 3
- Full bathrooms: 3
Primary bedroom
- Features: Walk-In Closet(s)
- Level: First
- Dimensions: 13 x 16
Bedroom
- Level: First
- Dimensions: 12 x 10
Bedroom
- Level: First
- Dimensions: 12 x 10
Bedroom
- Level: First
- Dimensions: 13 x 10
Dining room
- Level: First
- Dimensions: 13 x 10
Kitchen
- Level: First
- Dimensions: 10 x 10
Living room
- Level: First
- Dimensions: 15 x 20
Office
- Level: First
- Dimensions: 13 x 10
Utility room
- Level: First
- Dimensions: 9 x 6
Heating
- Central, ENERGY STAR/ACCA RSI Qualified Installation, ENERGY STAR Qualified Equipment
Cooling
- Central Air, Ceiling Fan(s), ENERGY STAR Qualified Equipment
Appliances
- Included: Dishwasher, Disposal, Gas Range
Features
- Kitchen Island, Open Floorplan, Pantry, Smart Home
- Flooring: Carpet, Ceramic Tile, Wood
- Has basement: No
- Has fireplace: No
Interior area
- Total interior livable area: 2,305 sqft
Property
Parking
- Total spaces: 2
- Parking features: Door-Single, Garage Faces Front, Garage, Garage Door Opener
- Attached garage spaces: 2
Features
- Levels: One
- Stories: 1
- Patio & porch: Covered
- Exterior features: Rain Gutters
- Pool features: None
- Fencing: Wood
Lot
- Size: 6,969 sqft
Details
- Parcel number: 225654
Construction
Type & style
- Home type: SingleFamily
- Architectural style: Traditional,Detached
- Property subtype: Single Family Residence
Materials
- Brick
- Foundation: Slab
- Roof: Composition
Condition
- New construction: Yes
- Year built: 2025
Utilities & green energy
- Water: Community/Coop
- Utilities for property: Municipal Utilities, Sewer Available, Separate Meters, Water Available
Green energy
- Water conservation: Low-Flow Fixtures
Community & neighborhood
Security
- Security features: Prewired
Community
- Community features: Clubhouse, Fenced Yard, Playground, Park, Trails/Paths, Sidewalks
Location
- Region: Forney
- Subdivision: Devonshire
HOA & financial
HOA
- Has HOA: Yes
- HOA fee: $741 annually
- Services included: All Facilities, Association Management, Maintenance Grounds
- Association name: CCMC
- Association phone: 469-246-3514
Price history
| Date | Event | Price |
|---|---|---|
| 10/30/2025 | Sold | -- |
Source: NTREIS #20909264 | ||
| 10/13/2025 | Pending sale | $399,000$173/sqft |
Source: NTREIS #20909264 | ||
| 9/26/2025 | Price change | $399,000-11.3%$173/sqft |
Source: NTREIS #20909264 | ||
| 7/11/2025 | Price change | $449,997-5.3%$195/sqft |
Source: | ||
| 6/26/2025 | Price change | $475,301+0.2%$206/sqft |
Source: | ||
Public tax history
Tax history is unavailable.
Neighborhood: Devonshire
Nearby schools
GreatSchools rating
- 7/10Griffin Elementary SchoolGrades: PK-4Distance: 0.9 mi
- 3/10North Forney High SchoolGrades: 8-12Distance: 1.8 mi
- 3/10Margaret Taylor Smith Intermediate SchoolGrades: 5-6Distance: 1.9 mi
Schools provided by the listing agent
- Elementary: Crosby
- Middle: Brown
- High: North Forney
- District: Forney ISD
Source: NTREIS. This data may not be complete. We recommend contacting the local school district to confirm school assignments for this home.
Get a cash offer in 3 minutes
Find out how much your home could sell for in as little as 3 minutes with a no-obligation cash offer.
Estimated market value
$378,700
Get a cash offer in 3 minutes
Find out how much your home could sell for in as little as 3 minutes with a no-obligation cash offer.
Estimated market value
$378,700



