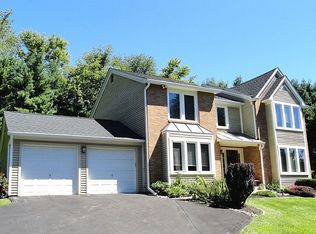Welcome to this remarkable home situated on a pristine 1 acre lot with four bedrooms, two full bathrooms and one half, light-filled windows and delightful charm throughout! Prepare your favorite meals in the updated eat-in kitchen that is fully equipped with granite counters, center island, two pantries, breakfast nook, access to the deck and newer appliances including a gas cooktop and two wall ovens. The open concept living room and dining rooms are spacious enough to accommodate any size gathering and feature gleaming hardwood floors. Kick your feet up in the family room with built-in shelving, a cozy wood-burning fireplace and stained-glass window. The primary bedroom suite is adorned with a fantastic walk-in closet and private bathroom. Another three bedrooms and the second full bathroom with a soaking tub and standing shower complete the upper level sleeping quarters. Relaxation awaits in the sunroom addition highlighted by a vaulted ceiling with skylights and beautiful views of the backyard that make this room the perfect oasis year-round. The lower level offers an expansive recreation room with space for everyone's activities and a massive storage room that could be finished for more additional rooms. Excellent location close to a variety of wonderful shopping, dining and entertainment options right around the corner.
This property is off market, which means it's not currently listed for sale or rent on Zillow. This may be different from what's available on other websites or public sources.
