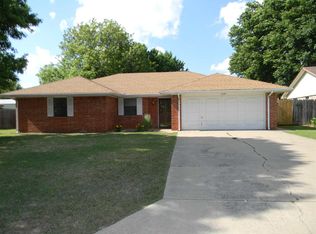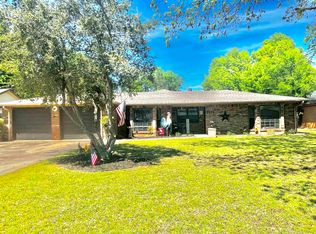Sold for $198,000 on 04/08/24
$198,000
2123 Cardinal Ave, Duncan, OK 73533
3beds
1,568sqft
Single Family Residence
Built in ----
-- sqft lot
$207,300 Zestimate®
$126/sqft
$1,332 Estimated rent
Home value
$207,300
Estimated sales range
Not available
$1,332/mo
Zestimate® history
Loading...
Owner options
Explore your selling options
What's special
Listed by Teresa Young, Kay's RE, 580.467.7355. Just reduced! This Home is PRISTINE in every way! Remodeled, traditional ranch style home with new roof, CH&A, Hot Water Tank, kitchen w/ new shaker cabinets, appliances, farmhouse sink, tile floors, back splash, window sills, & granite counters with a breakfast bar open to living wfireplace, The bathrooms have been totally remodeled with raised vanities, Quartz counters, new toilets, lighting, tile, and Jetta tub(main bath) & walk-in shower (primary bath). Other new items includeRecessed lighting in kitchen, hallway & bath installed, Outdoors new concrete slabs in backyard for patio area, dog pen/storage pen/green house (whatever your needs) and walkways. The back yard is has wood fencing and a storage shed. Conveniently located in NW Duncan close to shopping & easy access to bypass. Don't miss this one!
Zillow last checked: 8 hours ago
Listing updated: April 09, 2024 at 12:33pm
Listed by:
Teresa Young,
Kay's Real Estate
Bought with:
Bryan Fisher, 155370
Remax Of Duncan
Source: Duncan AOR,MLS#: 38070
Facts & features
Interior
Bedrooms & bathrooms
- Bedrooms: 3
- Bathrooms: 2
- Full bathrooms: 2
Dining room
- Features: Formal Dining, Breakfast/Bar
Heating
- Natural Gas
Cooling
- Electric
Appliances
- Included: Electric Oven/Range, Microwave, Dishwasher, Disposal
Features
- Central Entry Hall, Family Room, Florida Room
- Flooring: Some Carpeting
- Doors: Storm Door(s)
- Windows: Storm Window(s), Some Shades/Blinds
- Number of fireplaces: 1
- Fireplace features: One Fireplace, Family Room, Wood Burning, Gas Log
Interior area
- Total structure area: 1,568
- Total interior livable area: 1,568 sqft
Property
Parking
- Total spaces: 2
- Parking features: Attached, Garage Door Opener
- Has attached garage: Yes
Features
- Levels: One
- Patio & porch: Patio
- Fencing: Fenced Yard
Lot
- Features: Cul-De-Sac, Wooded, Garden, Less than 1 Acre
Details
- Additional structures: Storage Shed
- Parcel number: 163600001014000000
Construction
Type & style
- Home type: SingleFamily
- Architectural style: Traditional
- Property subtype: Single Family Residence
Materials
- Brick and Frame
- Roof: Composition
Condition
- 31-50 Years,Excellent Condition
Details
- Warranty included: Yes
Utilities & green energy
- Sewer: Public Sewer
- Water: Public
Community & neighborhood
Security
- Security features: Smoke Detector(s)
Location
- Region: Duncan
- Subdivision: Williams West
Other
Other facts
- Listing terms: Cash,FHA,VA Loan,Conventional
Price history
| Date | Event | Price |
|---|---|---|
| 4/8/2024 | Sold | $198,000-3.4%$126/sqft |
Source: Duncan AOR #38070 | ||
| 3/17/2024 | Pending sale | $205,000$131/sqft |
Source: Duncan AOR #38070 | ||
| 1/6/2024 | Price change | $205,000-4.7%$131/sqft |
Source: Duncan AOR #38070 | ||
| 11/13/2023 | Listed for sale | $215,000+79.9%$137/sqft |
Source: Duncan AOR #38070 | ||
| 6/15/2018 | Sold | $119,500-5.2%$76/sqft |
Source: Public Record | ||
Public tax history
| Year | Property taxes | Tax assessment |
|---|---|---|
| 2024 | $1,140 +2.7% | $14,385 +3% |
| 2023 | $1,110 +3.7% | $13,966 +2.8% |
| 2022 | $1,070 +3.1% | $13,588 +3% |
Find assessor info on the county website
Neighborhood: 73533
Nearby schools
GreatSchools rating
- 5/10Horace Mann Elementary SchoolGrades: K-5Distance: 0.5 mi
- 7/10Duncan Middle SchoolGrades: 6-8Distance: 0.9 mi
- 7/10Duncan High SchoolGrades: 9-12Distance: 0.4 mi
Schools provided by the listing agent
- Elementary: Horace Mann
- District: Duncan
Source: Duncan AOR. This data may not be complete. We recommend contacting the local school district to confirm school assignments for this home.

Get pre-qualified for a loan
At Zillow Home Loans, we can pre-qualify you in as little as 5 minutes with no impact to your credit score.An equal housing lender. NMLS #10287.

