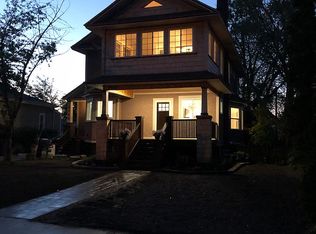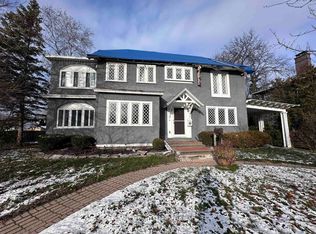Sold for $95,000
$95,000
2123 5th St, Bay City, MI 48708
2beds
2,128sqft
Single Family Residence
Built in 1903
5,662.8 Square Feet Lot
$97,000 Zestimate®
$45/sqft
$1,089 Estimated rent
Home value
$97,000
Estimated sales range
Not available
$1,089/mo
Zestimate® history
Loading...
Owner options
Explore your selling options
What's special
Step into history with this remarkable 122-year-old home, cherished by the same family since its construction in 1903. Built by custom homebuilders, this residence showcases exceptional craftsmanship throughout. Features include a solid brick exterior, soaring ceilings, plaster interior walls, an impressive two-story fireplace, oversized rooms, extensive moldings and trim, and thoughtfully designed basement details.
The structural integrity and quality of this home are truly outstanding—what many refer to as having “great bones.” Lovingly maintained over the years, the home is fully livable as-is but would benefit from cosmetic updates such as fresh paint, new carpeting, and modern appliances to bring it to its full potential.
One of the most surprising elements is how quiet and serene it feels inside—thanks to the superior construction. Outside, the backyard offers inviting spaces ideal for both relaxation and entertaining. Also, there are huge attics over the house and garage that can be used for storage or converted to additional living space. Dive into the revitalization of the Downtown Bay City area!
Zillow last checked: 13 hours ago
Listing updated: September 11, 2025 at 07:45pm
Listed by:
Paul R Smith 248-263-1213,
Summit Realty Solutions
Bought with:
Ryan Valderas
Berkshire Hathaway Home Services
Source: Realcomp II,MLS#: 20250023967
Facts & features
Interior
Bedrooms & bathrooms
- Bedrooms: 2
- Bathrooms: 1
- Full bathrooms: 1
Bedroom
- Level: Entry
- Area: 143
- Dimensions: 13 x 11
Bedroom
- Level: Entry
- Area: 165
- Dimensions: 15 x 11
Other
- Level: Entry
- Area: 48
- Dimensions: 6 x 8
Dining room
- Level: Entry
- Area: 156
- Dimensions: 12 x 13
Kitchen
- Level: Entry
- Area: 132
- Dimensions: 12 x 11
Living room
- Level: Entry
- Area: 299
- Dimensions: 23 x 13
Heating
- Forced Air, Natural Gas
Cooling
- Central Air
Appliances
- Laundry: Gas Dryer Hookup, Washer Hookup
Features
- Wet Bar
- Basement: Partially Finished
- Has fireplace: Yes
- Fireplace features: Basement, Living Room
Interior area
- Total interior livable area: 2,128 sqft
- Finished area above ground: 1,128
- Finished area below ground: 1,000
Property
Parking
- Total spaces: 1.5
- Parking features: Oneand Half Car Garage, Detached
- Garage spaces: 1.5
Features
- Levels: One
- Stories: 1
- Entry location: GroundLevelwSteps
- Pool features: None
- Fencing: Back Yard
Lot
- Size: 5,662 sqft
- Dimensions: 41.00 x 140.00
Details
- Parcel number: 0916002245103000
- Special conditions: Short Sale No,Standard
Construction
Type & style
- Home type: SingleFamily
- Architectural style: Ranch
- Property subtype: Single Family Residence
Materials
- Brick
- Foundation: Basement, Block
- Roof: Asphalt
Condition
- New construction: No
- Year built: 1903
- Major remodel year: 1990
Utilities & green energy
- Electric: Service 100 Amp, Circuit Breakers
- Sewer: Public Sewer
- Water: Public
- Utilities for property: Above Ground Utilities
Community & neighborhood
Location
- Region: Bay City
- Subdivision: W D FITZHUGH'S ADD TO HIS SUB
Other
Other facts
- Listing agreement: Exclusive Right To Sell
- Listing terms: Cash,Conventional,Warranty Deed
Price history
| Date | Event | Price |
|---|---|---|
| 5/7/2025 | Sold | $95,000-3%$45/sqft |
Source: | ||
| 4/28/2025 | Pending sale | $97,900$46/sqft |
Source: | ||
| 4/12/2025 | Listed for sale | $97,900$46/sqft |
Source: | ||
Public tax history
| Year | Property taxes | Tax assessment |
|---|---|---|
| 2024 | $1,610 | $48,300 +15.6% |
| 2023 | -- | $41,800 +11.3% |
| 2022 | -- | $37,550 +5.5% |
Find assessor info on the county website
Neighborhood: 48708
Nearby schools
GreatSchools rating
- 5/10Washington Elementary SchoolGrades: PK-5Distance: 0.4 mi
- 3/10Handy Middle SchoolGrades: 6-8Distance: 2.4 mi
- 5/10Bay City Central High SchoolGrades: 9-12Distance: 0.8 mi

Get pre-qualified for a loan
At Zillow Home Loans, we can pre-qualify you in as little as 5 minutes with no impact to your credit score.An equal housing lender. NMLS #10287.

