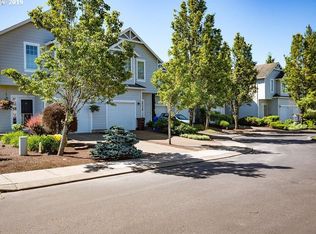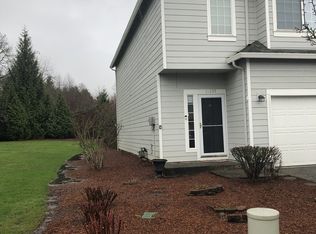Stylish and recently updated townhouse located in the sought after premier Lakeside Estates neighborhood! New appliances, new solid surface countertops, new wood laminate flooring on main floor. Plenty of room in your large, fully fenced yard for backyard barbecues. Outdoor lovers dream! Nearby parks, walking trails and Fairview Lake provide for varied recreational fun like kayaking, paddle boarding, canoeing, fishing.
This property is off market, which means it's not currently listed for sale or rent on Zillow. This may be different from what's available on other websites or public sources.

