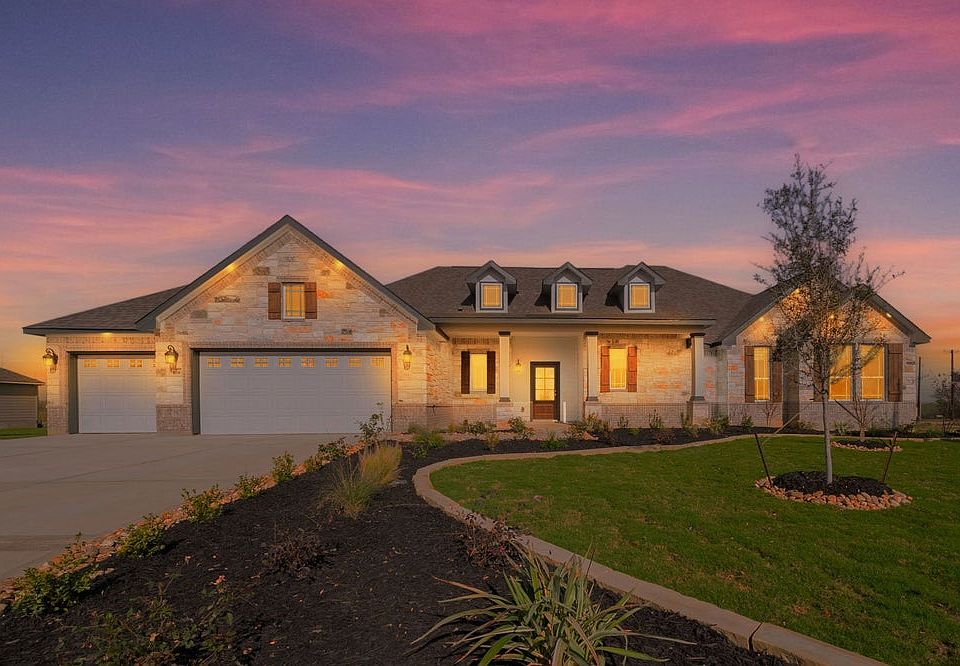Welcome to the Arlington, a stunning home from our Heritage Collection that effortlessly blends style and functionality. Featuring a spacious open-concept layout, this home is perfect for modern living, with an expansive family room, a gourmet kitchen, and a bright breakfast area. The luxurious owner's retreat offers a private oasis with a spa-inspired bath and walk-in closet, while flexible options like a fifth bedroom or a study make it easy to customize to your lifestyle. Enjoy outdoor living with a cove
New construction
$508,775
21225 Jordans Ranch Way, San Antonio, TX 78264
4beds
2,440sqft
Single Family Residence
Built in 2025
0.63 Acres Lot
$505,700 Zestimate®
$209/sqft
$33/mo HOA
What's special
Outdoor livingExpansive family roomWalk-in closetGourmet kitchenSpa-inspired bathSpacious open-concept layoutBright breakfast area
- 38 days
- on Zillow |
- 154 |
- 9 |
Zillow last checked: 7 hours ago
Listing updated: July 02, 2025 at 02:14pm
Listed by:
Daniel Signorelli TREC #419930 (210) 941-3580,
The Signorelli Company
Source: SABOR,MLS#: 1870692
Travel times
Schedule tour
Select a date
Open houses
Facts & features
Interior
Bedrooms & bathrooms
- Bedrooms: 4
- Bathrooms: 3
- Full bathrooms: 2
- 1/2 bathrooms: 1
Primary bedroom
- Features: Walk-In Closet(s), Ceiling Fan(s), Full Bath
- Area: 196
- Dimensions: 14 x 14
Bedroom 2
- Area: 156
- Dimensions: 12 x 13
Bedroom 3
- Area: 156
- Dimensions: 12 x 13
Bedroom 4
- Area: 132
- Dimensions: 11 x 12
Primary bathroom
- Features: Tub/Shower Separate, Double Vanity, Soaking Tub
- Area: 169
- Dimensions: 13 x 13
Family room
- Area: 374
- Dimensions: 17 x 22
Kitchen
- Area: 150
- Dimensions: 10 x 15
Office
- Area: 182
- Dimensions: 14 x 13
Heating
- Central, Natural Gas
Cooling
- 13-15 SEER AX, Ceiling Fan(s), Central Air
Appliances
- Included: Microwave, Range, Disposal, Dishwasher, Vented Exhaust Fan
- Laundry: Main Level, Washer Hookup, Dryer Connection
Features
- One Living Area, Separate Dining Room, Eat-in Kitchen, Kitchen Island, Open Floorplan, Walk-In Closet(s), Master Downstairs, Ceiling Fan(s), Solid Counter Tops, Programmable Thermostat
- Flooring: Carpet, Vinyl
- Windows: Double Pane Windows
- Has basement: No
- Attic: Pull Down Stairs
- Has fireplace: No
- Fireplace features: Not Applicable
Interior area
- Total structure area: 2,440
- Total interior livable area: 2,440 sqft
Property
Parking
- Total spaces: 3
- Parking features: Three Car Garage
- Garage spaces: 3
Accessibility
- Accessibility features: Level Lot, Level Drive, No Stairs, First Floor Bath, Full Bath/Bed on 1st Flr, First Floor Bedroom
Features
- Levels: One
- Stories: 1
- Patio & porch: Covered
- Pool features: None
Lot
- Size: 0.63 Acres
- Features: 1/2-1 Acre, Curbs, Street Gutters, Sidewalks, Fire Hydrant w/in 500'
Construction
Type & style
- Home type: SingleFamily
- Property subtype: Single Family Residence
Materials
- Stone
- Foundation: Slab
- Roof: Composition
Condition
- Under Construction,New Construction
- New construction: Yes
- Year built: 2025
Details
- Builder name: First America Homes
Utilities & green energy
- Sewer: Sewer System
- Water: Water System
- Utilities for property: Cable Available
Green energy
- Green verification: HERS 0-85
- Indoor air quality: Mechanical Fresh Air, Contaminant Control
- Water conservation: Water-Smart Landscaping, Low Flow Commode, Low-Flow Fixtures
Community & HOA
Community
- Features: None, Cluster Mail Box, School Bus
- Security: Smoke Detector(s), Prewired, Carbon Monoxide Detector(s)
- Subdivision: Jordan's Ranch
HOA
- Has HOA: Yes
- HOA fee: $400 annually
- HOA name: DIAMOND ASSOC.
Location
- Region: San Antonio
Financial & listing details
- Price per square foot: $209/sqft
- Annual tax amount: $1
- Price range: $508.8K - $508.8K
- Date on market: 5/28/2025
- Listing terms: Conventional,FHA,VA Loan,Cash,Investors OK
- Road surface type: Paved, Asphalt
About the community
1/2 Acre+ Homesites in South San AntonioLocated on San Antonio's South Side, Jordan's Ranch offers a tranquil retreat away from it all. The community's 1/2 acre+ homesites give you room to breathe, while easy access to US 281 and Loop 1604 makes for a quick commute. With a low tax rate, Jordan's Ranch offers the perfect balance of space, affordability and accessibility. Benefits of Living in Jordan's RanchHomes starting from the $350sConvenient access to 281 and 1604, ensuring easy commuting and travel1/2 acre + homesites, providing a peaceful and natural environmentLow 1.93% tax rate, compared to nearby communitiesClose proximity to shopping and dining, allowing for convenient access to everyday essentialsEnergy-efficient homes for long-term cost savings and sustainabilityHome warranty providing added peace of mind for homeowners
Source: First America Homes

