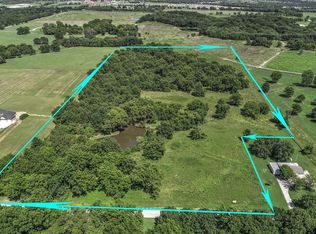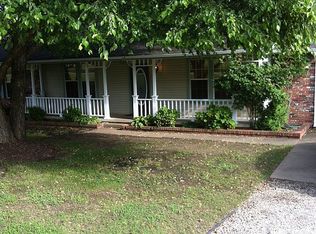Sold for $549,000
$549,000
21221 S 4120th Rd, Claremore, OK 74019
4beds
2,848sqft
Single Family Residence
Built in 2025
2 Acres Lot
$558,300 Zestimate®
$193/sqft
$2,746 Estimated rent
Home value
$558,300
$491,000 - $631,000
$2,746/mo
Zestimate® history
Loading...
Owner options
Explore your selling options
What's special
Beautiful new construction on 2 acres! Complete and ready for you to move in! This custom floor plan offers 4 bedrooms, 2 1/2 baths and a large game room upstairs. The spacious kitchen features a dining room, walk-in pantry, island, and opens to the living room with vaulted ceilings, wood beams and a wood burning fireplace. The split floor plan offers privacy and tranquility for the primary suite which boasts a tiled walk-in shower, soaker tub, separate vanities and a walk in closet with plenty of storage space. The 2 acre lot is conveniently located between Claremore and Owasso.
Zillow last checked: 8 hours ago
Listing updated: May 21, 2025 at 12:58pm
Listed by:
Kaitlyn Taylor 918-214-6979,
Solid Rock, REALTORS
Bought with:
Angelina Migalyuk, 207734
Linked Realty LLC
Source: MLS Technology, Inc.,MLS#: 2434709 Originating MLS: MLS Technology
Originating MLS: MLS Technology
Facts & features
Interior
Bedrooms & bathrooms
- Bedrooms: 4
- Bathrooms: 3
- Full bathrooms: 2
- 1/2 bathrooms: 1
Primary bedroom
- Description: Master Bedroom,Private Bath,Walk-in Closet
- Level: First
Primary bathroom
- Description: Master Bath,Bathtub,Double Sink,Full Bath,Separate Shower
- Level: First
Dining room
- Description: Dining Room,
- Level: First
Game room
- Description: Game/Rec Room,Over Garage
- Level: Second
Kitchen
- Description: Kitchen,
- Level: First
Living room
- Description: Living Room,Fireplace
- Level: First
Heating
- Propane, Multiple Heating Units
Cooling
- Central Air, 2 Units
Appliances
- Included: Dishwasher, Disposal, Gas Water Heater, Microwave, Oven, Range
- Laundry: Electric Dryer Hookup, Gas Dryer Hookup
Features
- Granite Counters, High Ceilings, Other, Vaulted Ceiling(s), Ceiling Fan(s), Electric Oven Connection, Electric Range Connection, Gas Range Connection, Gas Oven Connection
- Flooring: Carpet, Tile, Vinyl
- Doors: Insulated Doors
- Windows: Vinyl, Insulated Windows
- Basement: None
- Number of fireplaces: 1
- Fireplace features: Wood Burning
Interior area
- Total structure area: 2,848
- Total interior livable area: 2,848 sqft
Property
Parking
- Total spaces: 3
- Parking features: Garage Faces Side
- Garage spaces: 3
Features
- Levels: Two
- Stories: 2
- Patio & porch: Covered, Patio, Porch
- Exterior features: Rain Gutters
- Pool features: None
- Fencing: None
Lot
- Size: 2 Acres
- Features: Greenbelt, Mature Trees
Details
- Additional structures: None
- Parcel number: 660107686
Construction
Type & style
- Home type: SingleFamily
- Architectural style: Craftsman
- Property subtype: Single Family Residence
Materials
- Brick, Wood Siding, Wood Frame
- Foundation: Slab
- Roof: Asphalt,Fiberglass
Condition
- Under Construction
- Year built: 2025
Utilities & green energy
- Sewer: Rural
- Water: Rural
- Utilities for property: Electricity Available, Natural Gas Available
Green energy
- Energy efficient items: Doors, Windows
Community & neighborhood
Security
- Security features: No Safety Shelter, Smoke Detector(s)
Community
- Community features: Gutter(s)
Location
- Region: Claremore
- Subdivision: Rogers Co Unplatted
Other
Other facts
- Listing terms: Conventional,USDA Loan,VA Loan
Price history
| Date | Event | Price |
|---|---|---|
| 5/21/2025 | Sold | $549,000$193/sqft |
Source: | ||
| 4/25/2025 | Pending sale | $549,000$193/sqft |
Source: | ||
| 10/1/2024 | Listed for sale | $549,000$193/sqft |
Source: | ||
Public tax history
Tax history is unavailable.
Neighborhood: 74019
Nearby schools
GreatSchools rating
- 9/10Catalayah Elementary SchoolGrades: PK-5Distance: 2 mi
- 4/10Will Rogers Junior High SchoolGrades: 6-8Distance: 3.9 mi
- 7/10Claremore High SchoolGrades: 9-12Distance: 4.2 mi
Schools provided by the listing agent
- Elementary: Catalayah
- High: Claremore
- District: Claremore - Sch Dist (20)
Source: MLS Technology, Inc.. This data may not be complete. We recommend contacting the local school district to confirm school assignments for this home.

Get pre-qualified for a loan
At Zillow Home Loans, we can pre-qualify you in as little as 5 minutes with no impact to your credit score.An equal housing lender. NMLS #10287.

