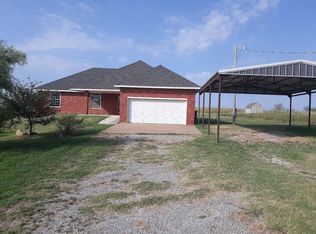Truly a rare find in our market right now! A gorgeous 5 bedroom/4 bathroom custom home on 10 acres. This country home is just out west and located in the Cache school district. It boasts 2 master bedrooms, two fireplaces, pool with a huge, fully covered deck, storm shelter, large 4 car shop with remote, loafing sheds, corrals, and a view of the Wichita Mountains! The back 5 acres is entirely fenced as well as the immediate backyard. Some other special features well worth mentioning are a new water softener system, 2 tankless water heaters, all new appliances, and a covered wraparound front and side deck. Also has a new roof on home and shop as well as a fully transferable 5 year home warranty.
This property is off market, which means it's not currently listed for sale or rent on Zillow. This may be different from what's available on other websites or public sources.
