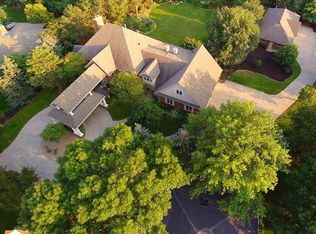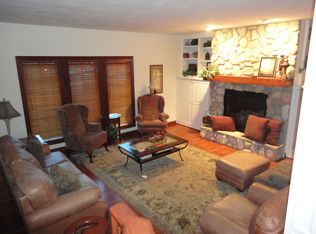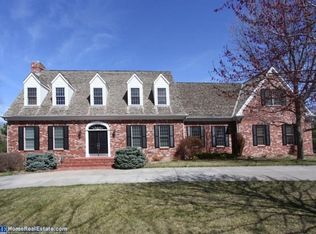Spectacular, custom-built 1.5 story, 5bd executive home nestled in the desirable Ridge neighborhood. Built on beautiful dbl lot w/extensive, mature lndscpng. Step thru the stately mahogany frnt doors to a grand vaulted entryway which leads to family rm w/19ft ceilings, & lovely veiws of the outdoors thru a wall of windows. A striking, stone fireplace brings warmth to this flr plan that opens into the elegant kitchen w/ lrg granite island, custom cherry wood cbntry & high-end appliances. Versatile living space for intimate family gatherings as well as larger social events. Brazilian tigerwood flrng & bright spacious dining & frmal areas. Mstr bdrm Ste & lndry rm on the 1st flr make this an ideal home. Custom solid cherry flared staircase leads to 2nd flr w/ 3 lrg bdrms w/walk-in closet and bths. Bsmnt has a 5th bdrm, full bthrm, office, exercise rm a lrg rec rm w/cstm full wet bar. Atrium area invites to a private oasis w/18x36 pool&hot tub. New premium Presidential Roof&Gutters 2019.
This property is off market, which means it's not currently listed for sale or rent on Zillow. This may be different from what's available on other websites or public sources.



