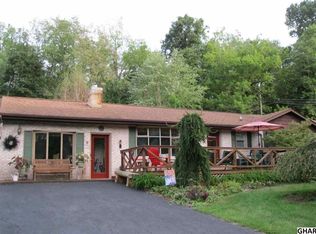No more showings after Tuesday, September 6th. Back on the market!! Park like setting with 4 Acres! This home and property gives one with peace and tranquility to come home to relax, entertain and be with nature. The inviting long tree-lined driveway sets the stage for this oasis property! Country living with the convenience of nearby retail, restaurants, and medical facilities. This three bedroom Tri-Level offers plenty of space for living and entertainment! Fenced in backyard for privacy . The property offers an attached 2 car garage PLUS a 1400 SF detached garage with two additional parking bays, and plenty of room for a workshop or small business. This home is a Tri-Level with half stairways to the upper bedrooms, and half stairway to the family room and lower basement. Plenty of room upstairs and down! A deck and patio allow the new owner plenty of outdoor space to enjoy the expansive, beautiful. property Nature abounds!
This property is off market, which means it's not currently listed for sale or rent on Zillow. This may be different from what's available on other websites or public sources.
