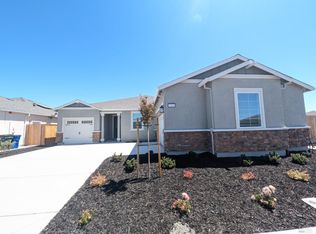Sold for $628,900
$628,900
2122 Rustic Oak Lane, Rio Vista, CA 94571
3beds
2,395sqft
Single Family Residence
Built in 2024
7,366 Square Feet Lot
$577,500 Zestimate®
$263/sqft
$3,529 Estimated rent
Home value
$577,500
$543,000 - $618,000
$3,529/mo
Zestimate® history
Loading...
Owner options
Explore your selling options
What's special
Overflowing with space and luxury upgrades, this single-story home is sure to exceed expectations and is located within Summit at Liberty, a charming 55+ community in Rio Vista. This three-bedroom home features three full baths, a spacious family room, chef-ready kitchen, a flex room, oversized garage, and a covered back patio. Additionally, this home comes with a host of impressive upgrades included at no extra cost such as energy-efficient, stainless steel Whirlpool® kitchen appliances, sparkling granite countertops, designer wood cabinetry with crown molding, faux-wood blinds installed on all operable windows, included solar panels and more. CAL DRE #02064225, LGI Realty - California, Inc.
Zillow last checked: 8 hours ago
Listing updated: May 16, 2025 at 09:45am
Listed by:
Jeanine M Roach DRE #02055587 916-407-7796,
LGI Realty - California, Inc. 916-407-7796
Bought with:
Jeanine M Roach, DRE #02055587
LGI Realty - California, Inc.
Source: BAREIS,MLS#: 324067135 Originating MLS: Sonoma
Originating MLS: Sonoma
Facts & features
Interior
Bedrooms & bathrooms
- Bedrooms: 3
- Bathrooms: 3
- Full bathrooms: 3
Bedroom
- Level: Main
Primary bathroom
- Features: Double Vanity, Fiberglass, Granite, Shower Stall(s), Soaking Tub, Tub, Walk-In Closet(s), Window
Bathroom
- Level: Main
Dining room
- Features: Dining/Living Combo
- Level: Main
Kitchen
- Features: Breakfast Area, Butlers Pantry, Granite Counters, Kitchen Island, Island w/Sink, Kitchen/Family Combo, Pantry Closet, Space in Kitchen
- Level: Main
Living room
- Level: Main
Heating
- Central, Electric
Cooling
- Ceiling Fan(s), Central Air
Appliances
- Included: Dishwasher, Disposal, Electric Cooktop, Electric Water Heater, Free-Standing Electric Oven, Free-Standing Electric Range, Free-Standing Refrigerator, Ice Maker, Microwave, Plumbed For Ice Maker, Tankless Water Heater
- Laundry: Cabinets, Electric, Hookups Only, Inside Area, Inside Room, Sink
Features
- Flooring: Carpet, Vinyl
- Windows: Dual Pane Partial, Low Emissivity Windows, Weather Stripped, Window Coverings, Screens
- Has basement: No
- Has fireplace: Yes
Interior area
- Total structure area: 2,395
- Total interior livable area: 2,395 sqft
Property
Parking
- Total spaces: 2
- Parking features: Attached, Garage Door Opener, Garage Faces Front, Inside Entrance, Private, Uncovered Parking Spaces 2+, Paved
- Attached garage spaces: 2
- Has uncovered spaces: Yes
Features
- Stories: 1
- Patio & porch: Patio, Front Porch
- Fencing: Back Yard,Fenced,Wood
Lot
- Size: 7,366 sqft
- Features: Sprinklers In Front, Curb(s), Landscape Front, Low Maintenance, Shape Regular, Storm Drain, Street Lights, Sidewalk/Curb/Gutter
Details
- Parcel number: 0176393080
- Special conditions: Standard
Construction
Type & style
- Home type: SingleFamily
- Architectural style: Ranch
- Property subtype: Single Family Residence
- Attached to another structure: Yes
Materials
- Ceiling Insulation, Concrete, Fiber Cement, Lap Siding, Stucco, Wall Insulation, Wood
- Foundation: Concrete, Slab
- Roof: Composition,Shingle
Condition
- New Construction
- New construction: Yes
- Year built: 2024
Details
- Builder name: LGI Homes - California LLC
Utilities & green energy
- Electric: Photovoltaics Seller Owned
- Sewer: Public Sewer
- Water: Public
- Utilities for property: Cable Available, Electricity Connected, Internet Available, Public, Underground Utilities
Green energy
- Energy efficient items: Appliances, Construction, Heating, Lighting, Thermostat, Water Heater, Windows
- Energy generation: Solar
Community & neighborhood
Security
- Security features: Carbon Monoxide Detector(s), Smoke Detector(s), Unguarded Gate
Community
- Community features: Gated
Senior living
- Senior community: Yes
Location
- Region: Rio Vista
- Subdivision: Summit at Liberty
HOA & financial
HOA
- Has HOA: Yes
- HOA fee: $315 monthly
- Amenities included: Barbecue, Clubhouse, Sport Court, Fitness Center, Game Court Exterior, Gym, Pool, Racquetball, Recreation Room, Recreation Facilities, Spa/Hot Tub, Tennis Court(s), Trail(s), Workshop Area
- Services included: Maintenance Structure, Maintenance Grounds, Management, Organized Activities, Pool, Recreation Facility
- Association name: First Service Residential
- Association phone: 800-428-5588
Other
Other facts
- Road surface type: Paved
Price history
| Date | Event | Price |
|---|---|---|
| 5/16/2025 | Sold | $628,900$263/sqft |
Source: | ||
| 3/26/2025 | Pending sale | $628,900$263/sqft |
Source: | ||
| 3/11/2025 | Price change | $628,900+0.6%$263/sqft |
Source: | ||
| 9/16/2024 | Pending sale | $624,900$261/sqft |
Source: | ||
| 9/13/2024 | Listed for sale | $624,900$261/sqft |
Source: | ||
Public tax history
| Year | Property taxes | Tax assessment |
|---|---|---|
| 2025 | $3,205 +30.5% | $93,989 +2% |
| 2024 | $2,456 +1.2% | $92,147 +2% |
| 2023 | $2,428 +3% | $90,341 +2% |
Find assessor info on the county website
Neighborhood: 94571
Nearby schools
GreatSchools rating
- 2/10D. H. White Elementary SchoolGrades: K-6Distance: 2.8 mi
- 2/10Riverview Middle SchoolGrades: 7-8Distance: 3.7 mi
- 3/10Rio Vista High SchoolGrades: 9-12Distance: 3.4 mi
Get a cash offer in 3 minutes
Find out how much your home could sell for in as little as 3 minutes with a no-obligation cash offer.
Estimated market value$577,500
Get a cash offer in 3 minutes
Find out how much your home could sell for in as little as 3 minutes with a no-obligation cash offer.
Estimated market value
$577,500
