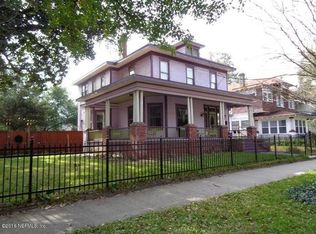Closed
$779,000
2122 POST Street, Jacksonville, FL 32204
4beds
2,876sqft
Single Family Residence
Built in 1912
6,969.6 Square Feet Lot
$766,000 Zestimate®
$271/sqft
$3,204 Estimated rent
Home value
$766,000
$720,000 - $812,000
$3,204/mo
Zestimate® history
Loading...
Owner options
Explore your selling options
What's special
Welcome to a home that truly feels like home. This unforgettable 4-bedroom, 2.5-bath beauty offers 2,876 square feet of warm, inviting space where historic charm and thoughtful updates come together to create something truly special.
Imagine sipping coffee on your wrap-around front porch, waving to neighbors as the sun rises over tree-lined streets. Inside, the gorgeous hardwood floors, tall ceilings, and historic windows create a light, airy feel that is charming and welcoming.
The kitchen is made for gatherings whether you're hosting a dinner party or baking on a quiet Sunday morning, there's plenty of room, storage, and style to bring your culinary visions to life. You'll love the wine fridge and reverse osmosis system under the sink. The spa-like owner's suite is a serene retreat with a separate soaking tub that invites you to unwind.
Need extra space? The finished attic bonus room is perfect for a game room, creative studio, or guest hideaway. Major updates include updated plumbing, electrical, insulation, and drywall - all done with care to preserve the home's original historic details.
Step outside into your lush, fenced backyard, where beautifully maintained landscaping creates a private escape. Your off street parking also includes a Tesla charging station. Stroll over to 5 Points for brunch, shopping, the Arts Market, or a night out everything you could love is just around the corner.
This isn't just a house- it's a lifestyle. A one-of-a-kind historic gem that offers comfort, beauty, and a connection to the vibrant heart of Jacksonville. Come experience it for yourself.
Zillow last checked: 8 hours ago
Listing updated: July 03, 2025 at 09:43am
Listed by:
JOI PERKINS 904-233-3070,
COMPASS FLORIDA LLC 904-413-0119
Bought with:
WHITNEY STARLING, 3592399
BERKSHIRE HATHAWAY HOMESERVICES FLORIDA NETWORK REALTY
Source: realMLS,MLS#: 2082931
Facts & features
Interior
Bedrooms & bathrooms
- Bedrooms: 4
- Bathrooms: 3
- Full bathrooms: 2
- 1/2 bathrooms: 1
Heating
- Central
Cooling
- Central Air
Appliances
- Included: Dishwasher, Double Oven, Dryer, Gas Cooktop, Refrigerator, Washer
- Laundry: In Unit
Features
- Eat-in Kitchen, Walk-In Closet(s)
- Flooring: Wood
- Number of fireplaces: 1
Interior area
- Total interior livable area: 2,876 sqft
Property
Parking
- Parking features: Gated, Off Street, On Street, Secured
- Has uncovered spaces: Yes
Features
- Levels: Three Or More
- Stories: 3
- Patio & porch: Front Porch, Porch, Wrap Around
- Fencing: Fenced,Back Yard,Full
- Has view: Yes
- View description: City
Lot
- Size: 6,969 sqft
- Features: Historic Area
Details
- Parcel number: 0910650000
Construction
Type & style
- Home type: SingleFamily
- Architectural style: Historic,Traditional
- Property subtype: Single Family Residence
Materials
- Roof: Shingle
Condition
- Updated/Remodeled
- New construction: No
- Year built: 1912
Utilities & green energy
- Water: Public
- Utilities for property: Electricity Connected, Natural Gas Connected, Water Connected
Community & neighborhood
Location
- Region: Jacksonville
- Subdivision: Riverside
Other
Other facts
- Listing terms: Cash,Conventional,FHA
- Road surface type: Asphalt
Price history
| Date | Event | Price |
|---|---|---|
| 7/3/2025 | Sold | $779,000$271/sqft |
Source: | ||
| 6/19/2025 | Pending sale | $779,000$271/sqft |
Source: | ||
| 5/1/2025 | Listed for sale | $779,000+44.9%$271/sqft |
Source: | ||
| 1/3/2020 | Sold | $537,500-2.1%$187/sqft |
Source: | ||
| 12/14/2019 | Pending sale | $549,000$191/sqft |
Source: BLOOM REALTY #1029377 | ||
Public tax history
| Year | Property taxes | Tax assessment |
|---|---|---|
| 2024 | $4,899 +2.8% | $303,512 +3% |
| 2023 | $4,766 +9.1% | $294,672 +3% |
| 2022 | $4,370 +0.6% | $286,090 +3% |
Find assessor info on the county website
Neighborhood: Riverside
Nearby schools
GreatSchools rating
- 7/10West Riverside Elementary SchoolGrades: PK-5Distance: 0.8 mi
- 4/10Lake Shore Middle SchoolGrades: 6-8Distance: 3.7 mi
- 2/10Robert E. Lee High SchoolGrades: 9-12Distance: 1.3 mi
Get a cash offer in 3 minutes
Find out how much your home could sell for in as little as 3 minutes with a no-obligation cash offer.
Estimated market value
$766,000
Get a cash offer in 3 minutes
Find out how much your home could sell for in as little as 3 minutes with a no-obligation cash offer.
Estimated market value
$766,000

