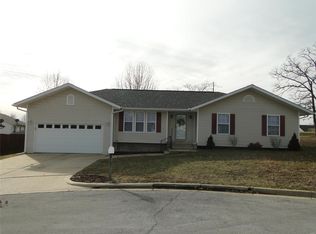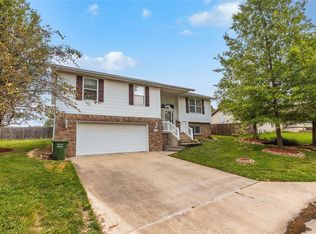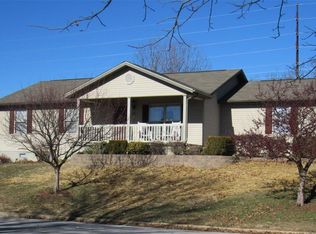Well maintained 3 bedroom, 3 bath, 2 car garage home. Home features an all brick exterior with vinyl accents. The exterior also has a large back deck that walks down to the back patio. The interior has plenty of space and features a possible 4th bedroom in basement. Washer and dryer hook ups on both levels. Flooring includes carpet (1 year old with stain warranty) and ceramic tile, pantry in kitchen, granite countertops with backsplash, jetted tub in master with dual sinks and seperate shower, walk in master closet, 9ft ceilings on main level, and tons of storage space!
This property is off market, which means it's not currently listed for sale or rent on Zillow. This may be different from what's available on other websites or public sources.



