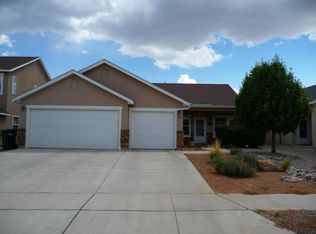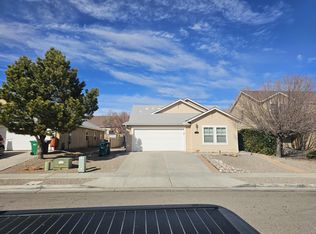Sold
Price Unknown
2122 N Ensenada Cir SE, Rio Rancho, NM 87124
5beds
2,616sqft
Single Family Residence
Built in 2006
6,534 Square Feet Lot
$404,400 Zestimate®
$--/sqft
$2,587 Estimated rent
Home value
$404,400
$368,000 - $445,000
$2,587/mo
Zestimate® history
Loading...
Owner options
Explore your selling options
What's special
Here it is! NO HOA, Refrig Air, 3 Car Garage! Come see this maintained & loved home. Main level has 2 living spaces, dining area, coat closet with a bonus snuggly spot for pet under the stairs.. creative & convenient! Living room is spacious, any sized furniture will work. Bring the sectional & mega TV! Kitchen is attractive w/ a bar for stools, gas stove, under cab lighting, pantry. Down the hall is a half bath, laundry rm & the 5th bedroom/flex rm. Upstairs has the luxury primary bedroom with a full bathrm.. 2 sinks, sep shower, garden tub & most importantly 2 walk in closets. Down the hall is a storage closet, 3 more spare bedrms, full bath. 2 spares have walk in closets. Front & back yards are low maintenance. Backyard has lg patio, turf, shed, side yard w/ pet door/house. So cute!
Zillow last checked: 8 hours ago
Listing updated: June 03, 2025 at 03:05pm
Listed by:
Kim A. Plummer 505-480-5328,
Realty One of New Mexico
Bought with:
Keri South, 54754
ERA Summit
Source: SWMLS,MLS#: 1077761
Facts & features
Interior
Bedrooms & bathrooms
- Bedrooms: 5
- Bathrooms: 3
- Full bathrooms: 2
- 1/2 bathrooms: 1
Primary bedroom
- Description: Luxory! Any size furniture bring it all!
- Level: Upper
- Area: 275.4
- Dimensions: Luxory! Any size furniture bring it all!
Bedroom 2
- Level: Upper
- Area: 126
- Dimensions: 12 x 10.5
Bedroom 3
- Level: Upper
- Area: 124.95
- Dimensions: 11.9 x 10.5
Bedroom 4
- Level: Upper
- Area: 139.65
- Dimensions: 13.3 x 10.5
Bedroom 5
- Description: Perfect guest room/flex room
- Level: Main
- Area: 76.14
- Dimensions: Perfect guest room/flex room
Dining room
- Level: Main
- Area: 88
- Dimensions: 11 x 8
Kitchen
- Description: Under cab lighting, pantry, gas stove
- Level: Main
- Area: 166.4
- Dimensions: Under cab lighting, pantry, gas stove
Living room
- Description: Any size couch & tv!
- Level: Main
- Area: 288
- Dimensions: Any size couch & tv!
Heating
- Central, Forced Air, Natural Gas
Cooling
- Refrigerated
Appliances
- Included: Double Oven, Dishwasher, Microwave
- Laundry: Gas Dryer Hookup
Features
- Breakfast Bar, Bathtub, Ceiling Fan(s), Dual Sinks, Garden Tub/Roman Tub, Multiple Living Areas, Pantry, Soaking Tub, Separate Shower, Walk-In Closet(s)
- Flooring: Carpet, Tile
- Windows: Double Pane Windows, Insulated Windows
- Has basement: No
- Has fireplace: No
Interior area
- Total structure area: 2,616
- Total interior livable area: 2,616 sqft
Property
Parking
- Total spaces: 3
- Parking features: Garage
- Garage spaces: 3
Accessibility
- Accessibility features: None
Features
- Levels: Two
- Stories: 2
- Patio & porch: Open, Patio
- Exterior features: Private Yard
- Fencing: Wall
- Has view: Yes
Lot
- Size: 6,534 sqft
- Features: Landscaped, Trees, Views
- Residential vegetation: Grassed
Details
- Additional structures: Shed(s)
- Parcel number: R148508
- Zoning description: R-1
Construction
Type & style
- Home type: SingleFamily
- Architectural style: Ranch
- Property subtype: Single Family Residence
Materials
- Frame
- Roof: Pitched,Shingle
Condition
- Resale
- New construction: No
- Year built: 2006
Utilities & green energy
- Sewer: Public Sewer
- Water: Public
- Utilities for property: Electricity Connected, Natural Gas Connected, Sewer Connected, Water Connected
Green energy
- Energy generation: None
Community & neighborhood
Location
- Region: Rio Rancho
- Subdivision: Yucatan At Cabezon
Other
Other facts
- Listing terms: Cash,Conventional,FHA,VA Loan
- Road surface type: Asphalt
Price history
| Date | Event | Price |
|---|---|---|
| 6/2/2025 | Sold | -- |
Source: | ||
| 4/8/2025 | Pending sale | $410,000$157/sqft |
Source: | ||
| 3/28/2025 | Price change | $410,000-0.6%$157/sqft |
Source: | ||
| 3/13/2025 | Price change | $412,500-0.6%$158/sqft |
Source: | ||
| 2/26/2025 | Price change | $415,000-0.5%$159/sqft |
Source: | ||
Public tax history
| Year | Property taxes | Tax assessment |
|---|---|---|
| 2025 | $3,236 -0.5% | $82,884 +3% |
| 2024 | $3,253 +2.3% | $80,471 +3% |
| 2023 | $3,179 +1.8% | $78,127 +3% |
Find assessor info on the county website
Neighborhood: Rio Rancho Estates
Nearby schools
GreatSchools rating
- 7/10Maggie Cordova Elementary SchoolGrades: K-5Distance: 0.4 mi
- 5/10Lincoln Middle SchoolGrades: 6-8Distance: 1.2 mi
- 7/10Rio Rancho High SchoolGrades: 9-12Distance: 2.2 mi
Schools provided by the listing agent
- Elementary: Martin L King Jr
- Middle: Lincoln
- High: Rio Rancho
Source: SWMLS. This data may not be complete. We recommend contacting the local school district to confirm school assignments for this home.
Get a cash offer in 3 minutes
Find out how much your home could sell for in as little as 3 minutes with a no-obligation cash offer.
Estimated market value$404,400
Get a cash offer in 3 minutes
Find out how much your home could sell for in as little as 3 minutes with a no-obligation cash offer.
Estimated market value
$404,400

