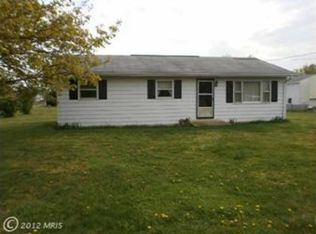Sold for $340,000
$340,000
2122 Myerstown Rd, Charles Town, WV 25414
3beds
1,288sqft
Single Family Residence
Built in 2013
1 Acres Lot
$374,500 Zestimate®
$264/sqft
$2,133 Estimated rent
Home value
$374,500
$356,000 - $393,000
$2,133/mo
Zestimate® history
Loading...
Owner options
Explore your selling options
What's special
Welcome to your new oasis! This charming rancher boasts 3 bedrooms and 2 bathrooms, providing ample space for all your needs. The beautiful drive home down a country road sets the tone for the tranquil setting of this property. Step inside to find a generously sized family room just off the kitchen featuring stainless steel appliances and the separate dining area with sliding glass doors just waiting for you to add a deck to take full advantage of the beautiful surroundings. The 1-acre lot is level and cleared, offering plenty of space for outdoor activities. Take a moment to relax on the nicely sized front porch and soak in the peaceful serenity of the surrounding area. The extra-deep 2-car garage with shelves and racks provides ample storage space for all your tools and toys. The unfinished basement is a blank canvas, ready for your customization to make it your own. The well pump was recently replaced in the fall of 2022. Custom-fit blinds are included, adding a touch of style and functionality to every room.
Zillow last checked: 8 hours ago
Listing updated: May 25, 2023 at 09:42am
Listed by:
Tracy S Kable 304-725-1918,
Kable Team Realty
Bought with:
DEB CROSLEY
Keller Williams Realty
Source: Bright MLS,MLS#: WVJF2007606
Facts & features
Interior
Bedrooms & bathrooms
- Bedrooms: 3
- Bathrooms: 2
- Full bathrooms: 2
- Main level bathrooms: 2
- Main level bedrooms: 3
Basement
- Area: 1170
Heating
- Heat Pump, Forced Air, Electric
Cooling
- Central Air, Heat Pump, Electric
Appliances
- Included: Washer, Dryer, Dishwasher, Microwave, Extra Refrigerator/Freezer, Ice Maker, Refrigerator, Cooktop, Water Conditioner - Owned, Stainless Steel Appliance(s), Water Treat System, Electric Water Heater
- Laundry: In Basement, Dryer In Unit, Washer In Unit
Features
- Ceiling Fan(s), Dining Area, Entry Level Bedroom, Family Room Off Kitchen, Floor Plan - Traditional, Formal/Separate Dining Room, Kitchen - Efficiency, Primary Bath(s), Recessed Lighting, Bathroom - Tub Shower, Other, Dry Wall
- Flooring: Carpet, Hardwood, Vinyl, Wood
- Doors: Insulated, Six Panel
- Windows: Double Pane Windows, Insulated Windows, Vinyl Clad, Window Treatments
- Basement: Connecting Stairway,Interior Entry,Space For Rooms,Unfinished,Rear Entrance,Walk-Out Access
- Has fireplace: No
Interior area
- Total structure area: 2,458
- Total interior livable area: 1,288 sqft
- Finished area above ground: 1,288
- Finished area below ground: 0
Property
Parking
- Total spaces: 6
- Parking features: Garage Faces Front, Storage, Garage Door Opener, Inside Entrance, Oversized, Private, Gravel, Driveway, Attached
- Attached garage spaces: 2
- Uncovered spaces: 4
- Details: Garage Sqft: 594
Accessibility
- Accessibility features: Low Pile Carpeting
Features
- Levels: One
- Stories: 1
- Patio & porch: Porch
- Pool features: None
- Has view: Yes
- View description: Garden, Pasture, Street
Lot
- Size: 1 Acres
- Features: Cleared, Front Yard, Level, Not In Development, Rear Yard, SideYard(s), Rural
Details
- Additional structures: Above Grade, Below Grade
- Parcel number: 06 21000100040000
- Zoning: 101
- Special conditions: Standard
- Horses can be raised: Yes
Construction
Type & style
- Home type: SingleFamily
- Architectural style: Ranch/Rambler
- Property subtype: Single Family Residence
Materials
- Vinyl Siding, Stick Built, Concrete
- Foundation: Concrete Perimeter
- Roof: Architectural Shingle
Condition
- Very Good
- New construction: No
- Year built: 2013
Details
- Builder name: Ralph Wolfe
Utilities & green energy
- Electric: 120/240V
- Sewer: Septic = # of BR, Septic Exists, Septic Permit Issued
- Water: Well, Well Permit on File
- Utilities for property: Electricity Available, Phone Available, DSL, Satellite Internet Service
Community & neighborhood
Location
- Region: Charles Town
- Subdivision: None Available
- Municipality: Kabletown
Other
Other facts
- Listing agreement: Exclusive Right To Sell
- Listing terms: Cash,Conventional,FHA,USDA Loan,VA Loan
- Ownership: Fee Simple
- Road surface type: Black Top
Price history
| Date | Event | Price |
|---|---|---|
| 5/25/2023 | Sold | $340,000$264/sqft |
Source: | ||
| 5/5/2023 | Pending sale | $340,000$264/sqft |
Source: | ||
| 5/2/2023 | Listed for sale | $340,000+70%$264/sqft |
Source: | ||
| 11/18/2014 | Sold | $200,000$155/sqft |
Source: Public Record Report a problem | ||
Public tax history
| Year | Property taxes | Tax assessment |
|---|---|---|
| 2025 | $1,856 +5% | $159,700 +5.8% |
| 2024 | $1,768 +9.7% | $151,000 +9.4% |
| 2023 | $1,612 +11.5% | $138,000 +13.8% |
Find assessor info on the county website
Neighborhood: 25414
Nearby schools
GreatSchools rating
- 5/10South Jefferson Elementary SchoolGrades: PK-5Distance: 4.5 mi
- 5/10Charles Town Middle SchoolGrades: 6-8Distance: 5 mi
- 3/10Washington High SchoolGrades: 9-12Distance: 3.6 mi
Schools provided by the listing agent
- Middle: Charles Town
- High: Washington
- District: Jefferson County Schools
Source: Bright MLS. This data may not be complete. We recommend contacting the local school district to confirm school assignments for this home.
Get a cash offer in 3 minutes
Find out how much your home could sell for in as little as 3 minutes with a no-obligation cash offer.
Estimated market value$374,500
Get a cash offer in 3 minutes
Find out how much your home could sell for in as little as 3 minutes with a no-obligation cash offer.
Estimated market value
$374,500
