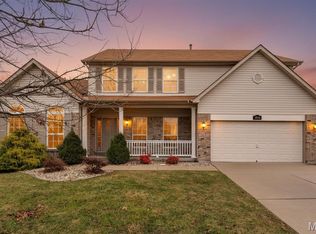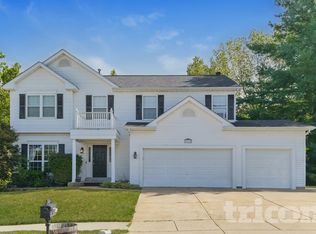Closed
Listing Provided by:
Toni Bilicki 314-570-1682,
Coldwell Banker Realty - Gundaker,
Sandy R Street 314-402-7646,
Coldwell Banker Realty - Gundaker
Bought with: DRG - Delhougne Realty Group
Price Unknown
2122 Meramec Ridge Ct, Fenton, MO 63026
3beds
2,971sqft
Single Family Residence
Built in 1996
0.26 Acres Lot
$495,100 Zestimate®
$--/sqft
$3,621 Estimated rent
Home value
$495,100
$470,000 - $520,000
$3,621/mo
Zestimate® history
Loading...
Owner options
Explore your selling options
What's special
Looking for a 3-Bedroom, 3 full Bath Ranch Style, Open/ Flexible Floor Plan Home with the WOW Factor in desirable Rockwood Schools & an Inground Pool? This is it! Too many updates to put here, ask for list. Just in (2022) Beautiful luxury flooring through main level, no expense spared in the Cook's Dream Kitchen; Custom Cabinets, Quartz Counter Tops/Breakfast Bar, pull out drawers, under cabinets lighting, Stainless Steel Appliances, Main Floor Laundry,(Washer/Dryer stays) 2 gas Fireplaces, Great Room, Sperate Dining Room, Hearth Room, Breakfast Room, Finished Walk Out Lower-Level offers Full Bath, Fireplace, possible sleeping area & lots of storage. Enjoy your morning coffee on your Covered Composite Deck overlooking your Inground Pool & Wooded Common Ground. Inground Sprinkler System makes for easy lawn & landscaping care. No need to build when you can move right into this like new home. Your STAYCATION awaits you, minutes from the Highway, Restaurants, Nature Trails & Shopping
Zillow last checked: 8 hours ago
Listing updated: April 28, 2025 at 04:30pm
Listing Provided by:
Toni Bilicki 314-570-1682,
Coldwell Banker Realty - Gundaker,
Sandy R Street 314-402-7646,
Coldwell Banker Realty - Gundaker
Bought with:
Kaylie J Medeiros, 2021040638
DRG - Delhougne Realty Group
Source: MARIS,MLS#: 23000692 Originating MLS: St. Louis Association of REALTORS
Originating MLS: St. Louis Association of REALTORS
Facts & features
Interior
Bedrooms & bathrooms
- Bedrooms: 3
- Bathrooms: 3
- Full bathrooms: 3
- Main level bathrooms: 2
- Main level bedrooms: 3
Primary bedroom
- Features: Floor Covering: Other
- Level: Main
- Area: 192
- Dimensions: 16x12
Bedroom
- Features: Floor Covering: Other
- Level: Main
- Area: 120
- Dimensions: 12x10
Bedroom
- Features: Floor Covering: Other
- Level: Main
- Area: 110
- Dimensions: 11x10
Breakfast room
- Features: Floor Covering: Other
- Level: Main
- Area: 100
- Dimensions: 10x10
Dining room
- Features: Floor Covering: Other
- Level: Main
- Area: 156
- Dimensions: 13x12
Family room
- Features: Floor Covering: Carpeting
- Level: Lower
- Area: 930
- Dimensions: 62x15
Great room
- Features: Floor Covering: Other
- Level: Main
- Area: 288
- Dimensions: 18x16
Hearth room
- Features: Floor Covering: Other
- Level: Main
- Area: 144
- Dimensions: 12x12
Heating
- Natural Gas, Forced Air
Cooling
- Ceiling Fan(s)
Appliances
- Included: Dishwasher, Disposal, Dryer, Microwave, Electric Range, Electric Oven, Refrigerator, Stainless Steel Appliance(s), Washer, Humidifier, Gas Water Heater
- Laundry: Main Level
Features
- Separate Dining, Breakfast Bar, Breakfast Room, Custom Cabinetry, Eat-in Kitchen, Pantry, Solid Surface Countertop(s), Entrance Foyer, Double Vanity, Tub, High Speed Internet, Open Floorplan, Vaulted Ceiling(s), Walk-In Closet(s)
- Flooring: Carpet
- Doors: French Doors, Panel Door(s), Sliding Doors
- Windows: Bay Window(s), Insulated Windows
- Basement: Full,Partially Finished,Concrete,Sleeping Area,Walk-Out Access
- Number of fireplaces: 2
- Fireplace features: Family Room, Kitchen, Recreation Room
Interior area
- Total structure area: 2,971
- Total interior livable area: 2,971 sqft
- Finished area above ground: 2,041
- Finished area below ground: 2,041
Property
Parking
- Total spaces: 2
- Parking features: Attached, Garage, Garage Door Opener, Off Street
- Attached garage spaces: 2
Features
- Levels: One
- Patio & porch: Composite, Covered, Deck, Patio
- Has private pool: Yes
- Pool features: Private, In Ground
Lot
- Size: 0.26 Acres
- Dimensions: 75 x 150
- Features: Adjoins Common Ground, Adjoins Wooded Area, Cul-De-Sac, Sprinklers In Front, Sprinklers In Rear
Details
- Parcel number: 27Q510430
- Special conditions: Standard
Construction
Type & style
- Home type: SingleFamily
- Architectural style: Ranch,Traditional
- Property subtype: Single Family Residence
Materials
- Brick Veneer, Vinyl Siding
Condition
- Year built: 1996
Details
- Builder name: Cotton Building
Utilities & green energy
- Sewer: Public Sewer
- Water: Public
- Utilities for property: Natural Gas Available
Community & neighborhood
Security
- Security features: Security System Owned, Smoke Detector(s)
Location
- Region: Fenton
- Subdivision: Meramec Meadows
HOA & financial
HOA
- HOA fee: $130 annually
Other
Other facts
- Listing terms: Cash,Conventional,FHA,Other,VA Loan
- Ownership: Private
- Road surface type: Concrete
Price history
| Date | Event | Price |
|---|---|---|
| 3/2/2023 | Sold | -- |
Source: | ||
| 1/17/2023 | Pending sale | $445,000$150/sqft |
Source: | ||
| 1/5/2023 | Listed for sale | $445,000$150/sqft |
Source: | ||
Public tax history
| Year | Property taxes | Tax assessment |
|---|---|---|
| 2025 | -- | $90,330 +14% |
| 2024 | $5,895 +0.1% | $79,210 |
| 2023 | $5,889 +7.9% | $79,210 +15.9% |
Find assessor info on the county website
Neighborhood: 63026
Nearby schools
GreatSchools rating
- 6/10Stanton Elementary SchoolGrades: K-5Distance: 1.6 mi
- 6/10Rockwood South Middle SchoolGrades: 6-8Distance: 1.7 mi
- 8/10Rockwood Summit Sr. High SchoolGrades: 9-12Distance: 1.4 mi
Schools provided by the listing agent
- Elementary: Stanton Elem.
- Middle: Rockwood South Middle
- High: Rockwood Summit Sr. High
Source: MARIS. This data may not be complete. We recommend contacting the local school district to confirm school assignments for this home.
Get a cash offer in 3 minutes
Find out how much your home could sell for in as little as 3 minutes with a no-obligation cash offer.
Estimated market value$495,100
Get a cash offer in 3 minutes
Find out how much your home could sell for in as little as 3 minutes with a no-obligation cash offer.
Estimated market value
$495,100

