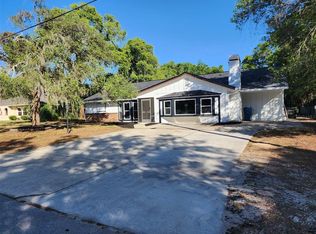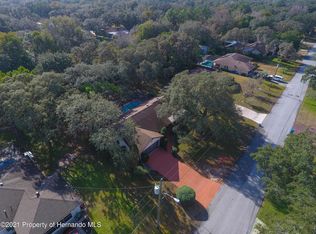Sold for $329,000
$329,000
2122 Meadow Lark Rd, Spring Hill, FL 34608
2beds
1,498sqft
Single Family Residence
Built in 1985
0.34 Acres Lot
$318,400 Zestimate®
$220/sqft
$1,954 Estimated rent
Home value
$318,400
$280,000 - $363,000
$1,954/mo
Zestimate® history
Loading...
Owner options
Explore your selling options
What's special
Seller is offering up to $5,000 toward the buyer's prepaids, mortgage buydown points, or closing costs! Welcome to this beautifully maintained 2-bedroom, 2-bath split-plan home, offering a warm and functional layout that's both inviting and easy to maintain. Inside, you'll find a spacious sunken living room with stylish vinyl plank flooring that flows effortlessly into the formal dining area, cozy breakfast nook, and a kitchen designed for both convenience and entertaining. The kitchen features granite countertops, a breakfast bar, ample cabinetry, and modern finishes, creating a true heart-of-the-home feel. Both bedrooms are generously sized and privately situated, with updated bathrooms that also feature granite countertops.
This home has been thoughtfully upgraded for comfort and peace of mind. Major updates include a new roof in 2021 and a new HVAC system in 2022. You'll also appreciate the hurricane-rated garage door, as well as hurricane protection for all windows, the front door, and patio door. The garage is climate-controlled with its own AC mini-split and includes a second refrigerator—perfect for additional storage or workspace. Tile flooring runs throughout the main areas for easy upkeep, while the vinyl planking in the living room adds a modern touch.
Step outside to your own private retreat. The large screened lanai provides the ideal space for outdoor dining, relaxing, or hosting guests beside the self-cleaning pool. The backyard is beautifully landscaped and feels like your own private park. Landscape lighting enhances the front and back yards, pool area, patio, and even the spacious storage shed—creating a peaceful ambiance in the evenings. A well water-fed sprinkler system keeps the lawn lush year-round, and the entire outdoor space is designed for low maintenance and high enjoyment.
This home combines charm, practicality, and privacy in one perfect package—don't miss your opportunity to make it yours
Zillow last checked: 8 hours ago
Listing updated: September 10, 2025 at 12:13pm
Listed by:
Tabetha Sibley-Tyner 352-428-2371,
Modern Day Realty Group
Bought with:
Jennifer Vazquez, 3390208
JT Realty & Associates
Source: HCMLS,MLS#: 2253260
Facts & features
Interior
Bedrooms & bathrooms
- Bedrooms: 2
- Bathrooms: 2
- Full bathrooms: 2
Primary bedroom
- Area: 191.7
- Dimensions: 14.2x13.5
Bedroom 2
- Level: Main
- Area: 165
- Dimensions: 15x11
Bathroom 1
- Level: Main
- Area: 55.2
- Dimensions: 8x6.9
Bathroom 2
- Level: Main
- Area: 73.47
- Dimensions: 9.3x7.9
Dining room
- Level: Main
- Area: 184
- Dimensions: 18.4x10
Kitchen
- Level: Main
- Area: 210.29
- Dimensions: 20.8x10.11
Laundry
- Level: Main
- Area: 62.06
- Dimensions: 5.8x10.7
Living room
- Level: Main
- Area: 229.32
- Dimensions: 18.2x12.6
Other
- Level: Main
- Area: 210
- Dimensions: 21x10
Heating
- Central, Heat Pump
Cooling
- Central Air, Split System
Appliances
- Included: Dishwasher, Disposal, Electric Range, Electric Water Heater, Ice Maker, Microwave, Refrigerator, Washer
- Laundry: Electric Dryer Hookup, In Unit, Washer Hookup
Features
- Breakfast Bar, Breakfast Nook, Ceiling Fan(s), Entrance Foyer, Open Floorplan, Primary Bathroom - Shower No Tub, Split Bedrooms, Walk-In Closet(s), Split Plan
- Flooring: Carpet, Tile, Vinyl
- Has fireplace: No
Interior area
- Total structure area: 1,498
- Total interior livable area: 1,498 sqft
Property
Parking
- Total spaces: 2
- Parking features: Attached, Garage
- Attached garage spaces: 2
Features
- Levels: One
- Stories: 1
- Patio & porch: Rear Porch, Screened
- Has private pool: Yes
- Pool features: In Ground
Lot
- Size: 0.34 Acres
- Features: Other
Details
- Parcel number: R3232317521014160010
- Zoning: PDP
- Zoning description: PUD
- Special conditions: Standard
Construction
Type & style
- Home type: SingleFamily
- Architectural style: Contemporary,Ranch
- Property subtype: Single Family Residence
Materials
- Concrete, Stucco
- Roof: Shingle
Condition
- New construction: No
- Year built: 1985
Utilities & green energy
- Sewer: Septic Tank
- Water: Public
- Utilities for property: Cable Available, Electricity Available, Electricity Connected, Water Available, Water Connected
Community & neighborhood
Location
- Region: Spring Hill
- Subdivision: Spring Hill Unit 21
Other
Other facts
- Listing terms: Cash,Conventional,FHA,VA Loan
- Road surface type: Paved
Price history
| Date | Event | Price |
|---|---|---|
| 7/21/2025 | Sold | $329,000$220/sqft |
Source: | ||
| 6/3/2025 | Pending sale | $329,000$220/sqft |
Source: | ||
| 5/5/2025 | Listed for sale | $329,000+291.7%$220/sqft |
Source: | ||
| 6/28/2000 | Sold | $84,000+5%$56/sqft |
Source: Public Record Report a problem | ||
| 8/10/1998 | Sold | $80,000$53/sqft |
Source: Public Record Report a problem | ||
Public tax history
| Year | Property taxes | Tax assessment |
|---|---|---|
| 2024 | $1,557 +5.5% | $98,458 +3% |
| 2023 | $1,475 +6.8% | $95,590 +3% |
| 2022 | $1,382 +1.2% | $92,806 +3% |
Find assessor info on the county website
Neighborhood: 34608
Nearby schools
GreatSchools rating
- 2/10Deltona Elementary SchoolGrades: PK-5Distance: 0.3 mi
- 4/10Fox Chapel Middle SchoolGrades: 6-8Distance: 3.5 mi
- 2/10Central High SchoolGrades: 9-12Distance: 8.9 mi
Schools provided by the listing agent
- Elementary: Deltona
- Middle: Fox Chapel
- High: Central
Source: HCMLS. This data may not be complete. We recommend contacting the local school district to confirm school assignments for this home.
Get a cash offer in 3 minutes
Find out how much your home could sell for in as little as 3 minutes with a no-obligation cash offer.
Estimated market value$318,400
Get a cash offer in 3 minutes
Find out how much your home could sell for in as little as 3 minutes with a no-obligation cash offer.
Estimated market value
$318,400

